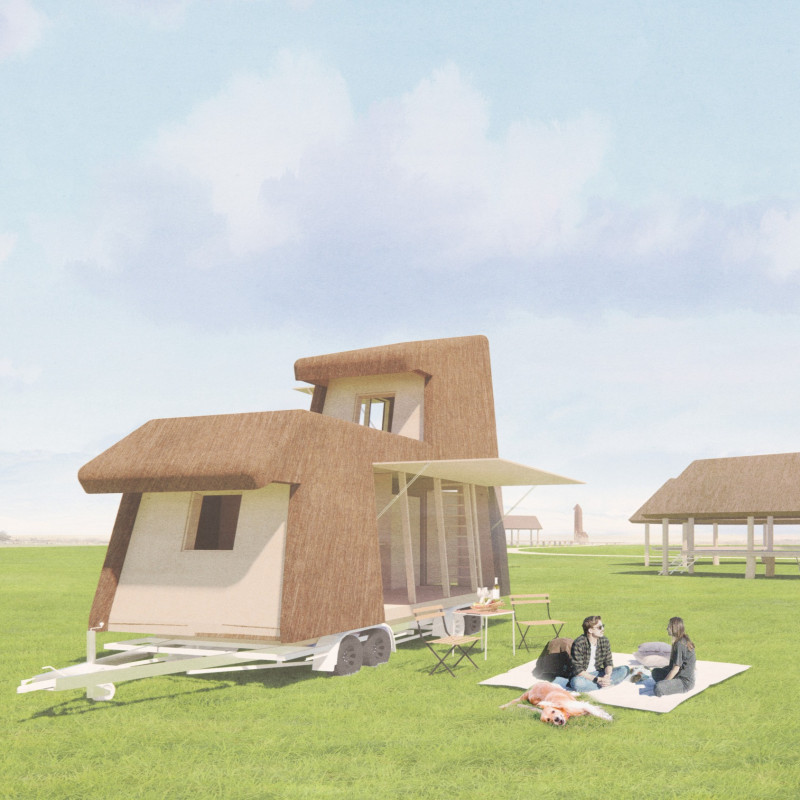5 key facts about this project
Functionally, the project serves as a unique accommodation solution for visitors, blending individual privacy with communal spaces. Each cabin is strategically placed to ensure unobstructed views and a sense of seclusion, while the overall layout encourages interaction among guests through shared amenities. This dual approach allows tourists to find solace in nature, while also participating in communal activities, such as cooking in the barbecue area or engaging in reflections in the meditation rooms.
Key elements of the project include a reception area that seamlessly transitions into the surrounding landscape, allowing for easy access to amenities while minimizing environmental impact. The cabins are designed with lightweight timber structures that contribute to their mobility as well as their aesthetic quality. The roofs, inspired by traditional thatch, not only honor Latvian architectural heritage but also provide functional benefits such as thermal insulation and weather resistance. This combination of materials speaks to the project’s commitment to sustainability, utilizing local resources to enhance both its ecological footprint and cultural relevance.
In addition to the cabins, the project features a sauna, a nod to the cherished local tradition of sauna culture, and meditation rooms situated on elevated platforms that frame stunning views of the natural surroundings. These spaces are designed to enhance guest well-being, encouraging relaxation and contemplation amidst the tranquility of nature. Furthermore, the observation tower and boat dock offer unique vantage points for appreciating the beauty of the landscape, enriching the visitor experience by integrating exploration into the architectural narrative.
One of the most unique design approaches within "Nomadic Grounds" is its modularity, allowing each cabin to be repositioned according to seasonal changes or individual preferences. This flexibility not only maximizes the use of space but also respects the dynamic qualities of the landscape, allowing the architecture to coexist harmoniously with its environment. The folding enclosures of the cabins are particularly noteworthy, as they enable the interiors to adapt to varying uses and preferences without compromising comfort or privacy.
The project’s overall aesthetic reflects a balance between contemporary architectural elements and the traditional forms of Latvian building practices. This synthesis creates structures that are both modern and familiar, inviting guests to engage with the locality while enjoying the conveniences of today’s design. The natural materials and thoughtful integration of technology in the cabins allow for a seamless experience that respects both nature and cultural heritage.
Those interested in exploring this project further can gain deeper insights into its architectural plans, sections, designs, and ideas by reviewing the full presentation of "Nomadic Grounds." This exploration will shed light on the innovative techniques employed in this architectural endeavor and how it contributes to a more sustainable and enjoyable form of tourism.


























