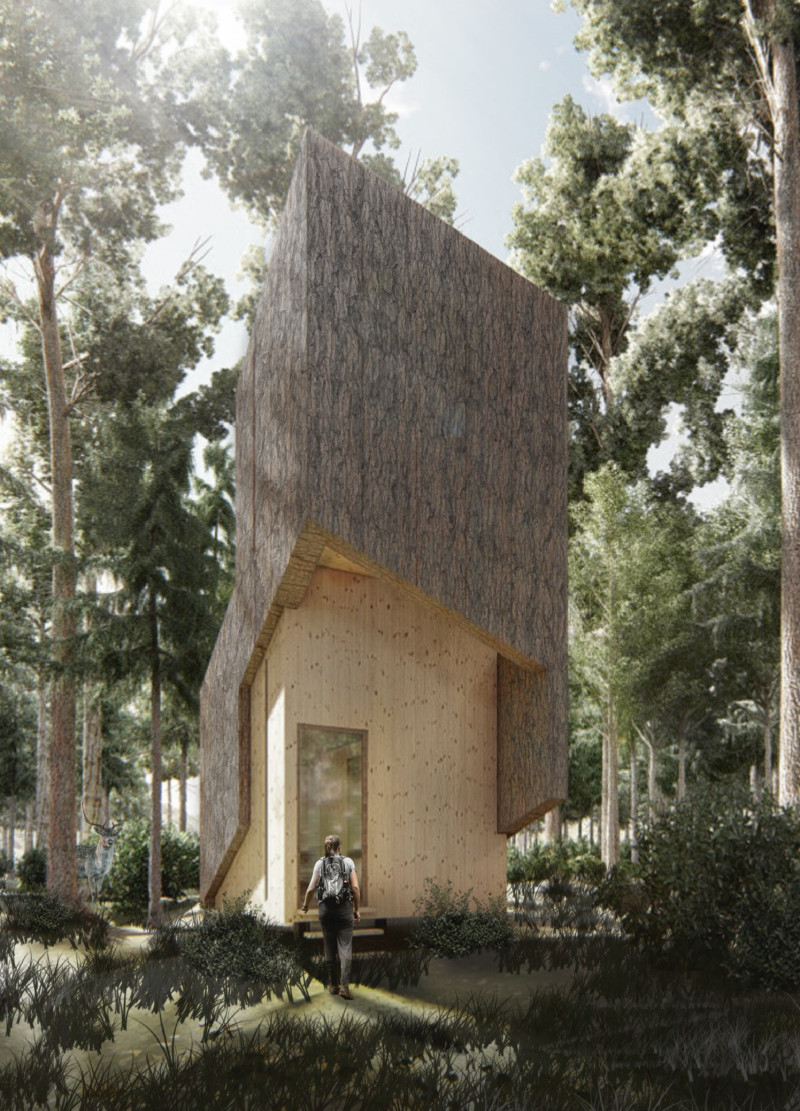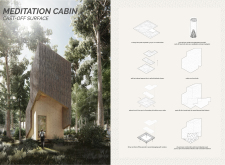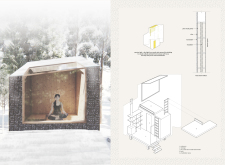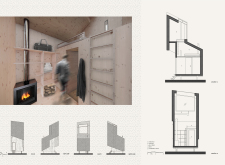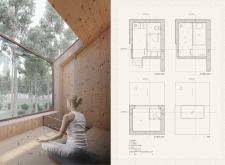5 key facts about this project
In terms of function, the Meditation Cabin is structured to provide essential amenities while maintaining a strong focus on the meditative experience. The layout includes an entrance, storage area, a dry toilet, a kitchenette, and designated meditation zones, all thoughtfully arranged to facilitate ease of movement and privacy. The design prioritizes the user's experience, ensuring that each space contributes positively to a sense of calm and distraction-free meditation.
The architectural design reflects the metaphor of a tree, with the concept of ‘casting off’ distractions mirroring the process of shedding one's burdens during meditation. This is visually echoed in the cabin's exterior, which features a layered facade that mimics the texture of tree bark. The angular form and slanted roofline contribute to a dynamic visual profile that both integrates into and stands out against its forest backdrop.
Materiality plays a significant role in the project’s success. The cabin's exterior is clad in wood bark, a choice that underscores the building's intention to blend seamlessly with its environment while providing insulation. The interiors are adorned with pine wood panels, creating a warm and inviting atmosphere that enhances the meditative experience. The use of clay adds thermal mass, ensuring comfort while maintaining environmentally sensitive building practices.
One of the more unique aspects of the Meditation Cabin is its vertical stacking of spaces, which effectively utilizes a compact footprint of just 15 square meters. This split-sectional approach allows each level to feel open and light while accommodating necessary functions without feeling cramped. Passive lighting is another key design consideration, with carefully positioned voids allowing natural light to filter throughout the spaces, further enhancing the connectivity to the outdoors and promoting a calming ambiance.
The attention to detail is apparent in every aspect of the cabin's design, from the choice of materials to the structural considerations that enable a seamless integration with the surrounding landscape. This project exemplifies the potential of architecture to create spaces that support well-being and spiritual growth while being grounded in sustainable practices.
For those interested in exploring the intricacies of this cabin further, examining architectural plans, sections, and design concepts will provide additional insights into the thoughtful decisions that have shaped this meditative retreat. The Meditation Cabin stands as a testament to functional design that respects both its users and the environment, inviting a closer look at the intersection of architecture and nature.


