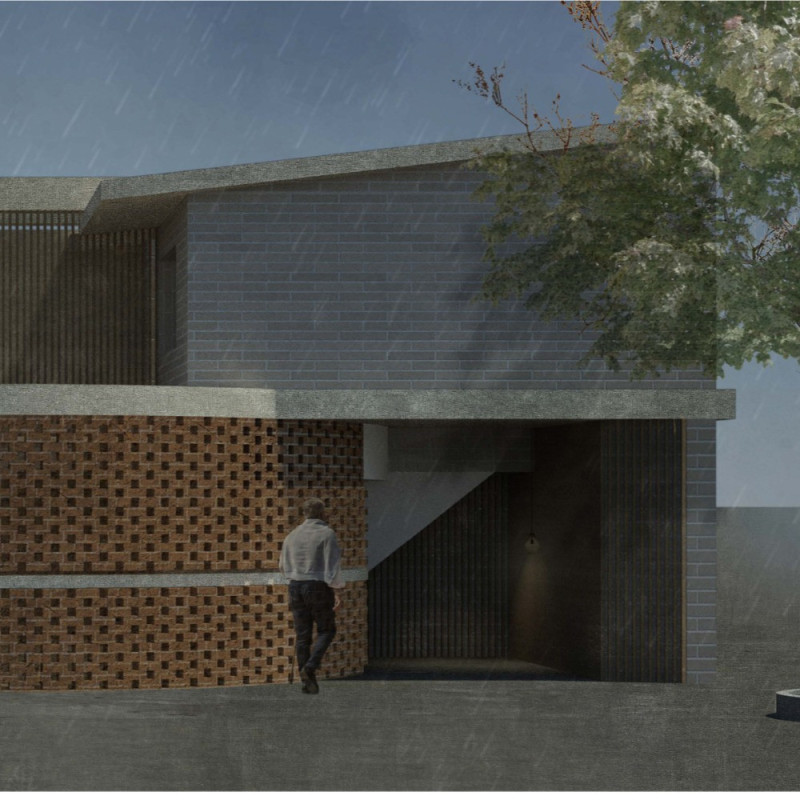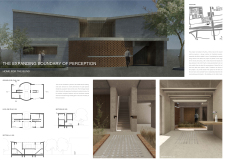5 key facts about this project
The primary function of this architectural project is to provide a safe and supportive living environment for blind individuals. It incorporates various spaces, including communal areas, private living quarters, and sensory gardens, designed to enhance both independence and community bonds. The project carefully considers the needs of its occupants, focusing on how they perceive and interact with their surroundings.
The building showcases several notable design elements. It employs a triangular facade composed of perforated terracotta tiles, which serves as an aesthetic feature while enhancing natural light and air circulation. This façade carefully balances privacy and connection to the outside world. The entrance features a gentle ramp that facilitates accessibility, incorporating textured pathways that guide residents through the space, enhancing their navigational experience.
Unique aspects of this project include an emphasis on a multi-sensory environment. Tactile materials such as raw concrete and textured surfaces facilitate spatial awareness, while sound-responsive elements guide movement and orientation. These design strategies collectively enhance the quality of life for residents, promoting independence in a thoughtful manner that accounts for their sensory needs.
Another key feature is the integration of outdoor spaces designed to stimulate multiple senses. Sensory gardens filled with native grasses and interactive features not only encourage exploration but also establish a connection with nature. This integration of landscaping within the architectural layout reflects a commitment to harmonizing built and natural environments, further enhancing residents' experiences.
The combination of distinct design elements and innovative approaches positions this project distinctly within the realm of accessible architecture. To gain a deeper understanding of its structure, design principles, and spatial organization, readers are encouraged to explore the detailed architectural plans, sections, and designs that convey the thoughtful considerations made throughout this project.























