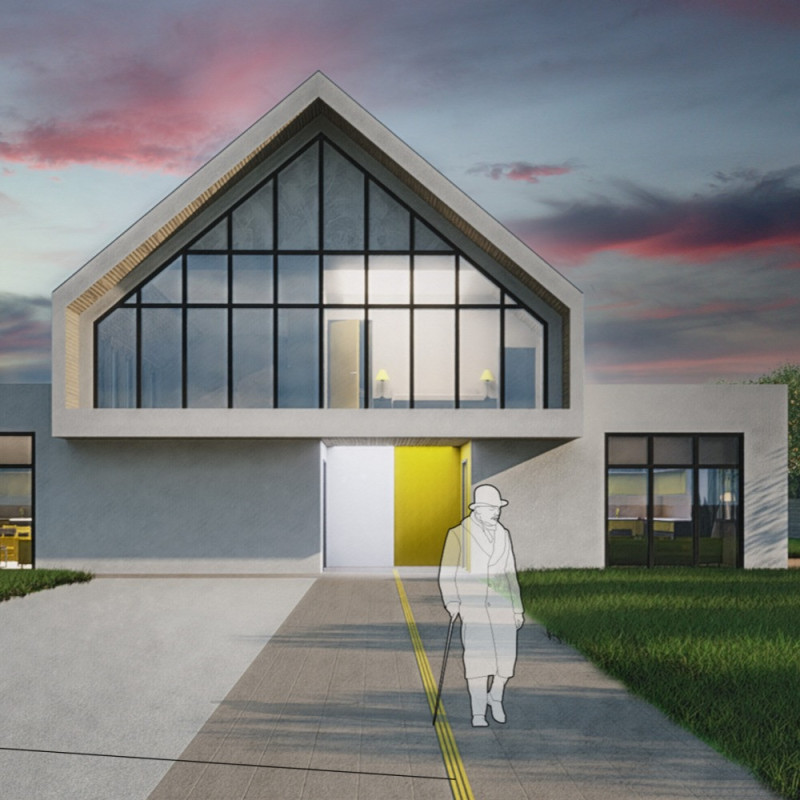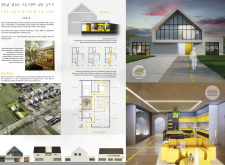5 key facts about this project
Design Functionality and Elements
This architectural project emphasizes functionality through its intelligent layout, which divides the living quarters into distinct zones. Each area — including the kitchen, bathroom, bedrooms, and common living spaces — is designed for ease of accessibility. Key features include tactile elements integrated into the flooring and wall finishes, providing physical feedback that facilitates navigation for those with little or no sight. The incorporation of a central courtyard serves both as a communal space and a means for residents to engage with the outdoors, enhancing social interaction and providing a valuable area for relaxation.
The design implements clear pathways, which are crucial for safely navigating through the residence. Textured surfaces aid in orientation, while the strategic use of colors helps those with partial visual impairment to distinguish between different areas. Furthermore, the open-plan arrangement of living and dining spaces encourages a collaborative and communal lifestyle, accommodating both independence and connection.
Unique Design Approaches
Distinctive design choices set this project apart from conventional residential designs. The use of sustainable materials, such as concrete for durability and wood for warmth, reflects a balanced approach to functionality and environmental consciousness. The structure emphasizes a modern aesthetic while ensuring that every element serves a clear purpose.
Moreover, the architectural plan includes considerations for sound and light, allowing for an environment that is engaging beyond the visual spectrum. Natural light is maximized through strategic window placements, benefiting all residents while also contributing to a positive interior atmosphere. The design addresses common safety issues associated with stairs by integrating a layout that minimizes vertical movement, further enhancing the user experience.
Architectural Integration and Environment
The project showcases a deliberate integration with its suburban environment. The choice of materials and architectural forms respects the local context, resonating with the surrounding single-family homes while providing a distinct identity. This balance fosters a sense of belonging for its inhabitants within the community, reinforcing the notion that spaces can be inclusive and accommodating.
To gain a comprehensive understanding of the design and its innovative features, interested readers are encouraged to explore the architectural plans and sections associated with the project. Detailed insights into architectural ideas and design outcomes will provide further clarity on how "Not Too Blind to See" redefines accessibility in architecture.























