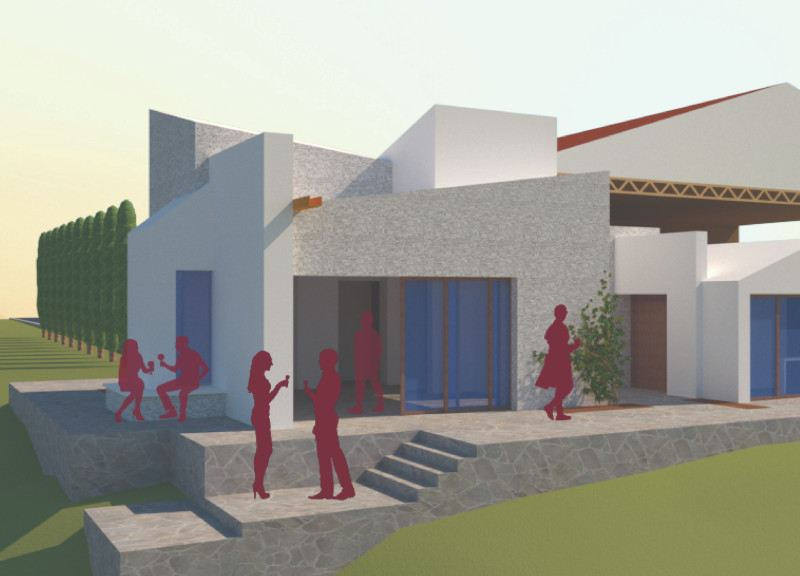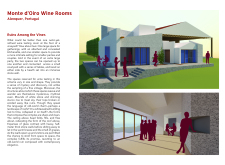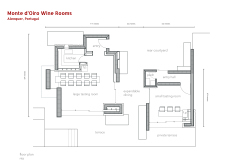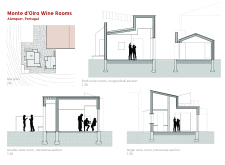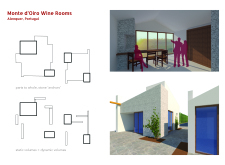5 key facts about this project
The design concept of the Monte d’Oiro Wine Rooms revolves around the idea of “Ruins Among the Vines.” This concept reflects a harmonious balance of modern architectural elements with the historical and cultural significance of the region. The spatial organization is carefully crafted to enhance social interactions while providing moments of solitude. With a large communal area and a smaller, intimate tasting room, the design caters to various functions, from larger wine events to personal gatherings. This versatility is central to the overall functionality of the space, promoting engagement with the wine and the outdoor scenery.
Visible elements of the project highlight the careful consideration of materiality. The use of white stone and textured stucco creates a rustic yet contemporary aesthetic. The combination of these materials not only enriches the visual interest of the structure but also ties it back to the local architectural vernacular. Expansive glass walls introduce an abundance of natural light into the interior, bridging the divide between inside and outside and ensuring that views of the vineyards are always present, enhancing the experiential quality of wine tasting.
The architectural layout encourages a sense of flow, where users can transition seamlessly between spaces. Upon entering, guests are greeted by an inviting entry hall that leads directly into the communal tasting area and the smaller wine room. The kitchen is strategically positioned adjacent to the tasting spaces, ensuring efficient service during events and reinforcing the idea of the wine rooms as a venue for social gatherings. Additionally, a central hearth serves as a focal point, adding warmth and character to the environment while drawing visitors into the heart of the architecture.
Unique design approaches are evident throughout the project. The interplay between solid structures and transparent surfaces is a key feature, allowing the building to maintain a sense of openness while providing necessary shelter. High ceilings contribute to a spacious atmosphere, improving acoustics and creating an inviting environment for conversation. The stepped rooflines introduce a playful dimension to the structure, enhancing both visual interest and functionality.
Moreover, the project embodies sustainable architectural practices. By maximizing natural light and strategically placing windows to frame views, the design promotes energy efficiency and reduces the reliance on artificial lighting. The choice of materials also reflects consideration of local climate conditions, ensuring the building remains comfortable throughout different seasons.
The Monte d’Oiro Wine Rooms not only serve as a venue for enjoying fine wines but also as a celebration of architectural design that honors its heritage. This project stands out as an example of how contemporary architecture can be harmoniously integrated into its landscape while maintaining respect for local traditions. For those interested in exploring the detailed aspects of this architectural endeavor, the presentation includes architectural plans, sections, and a wealth of design ideas that provide deeper insights into the concepts and functionality woven into this unique project.


