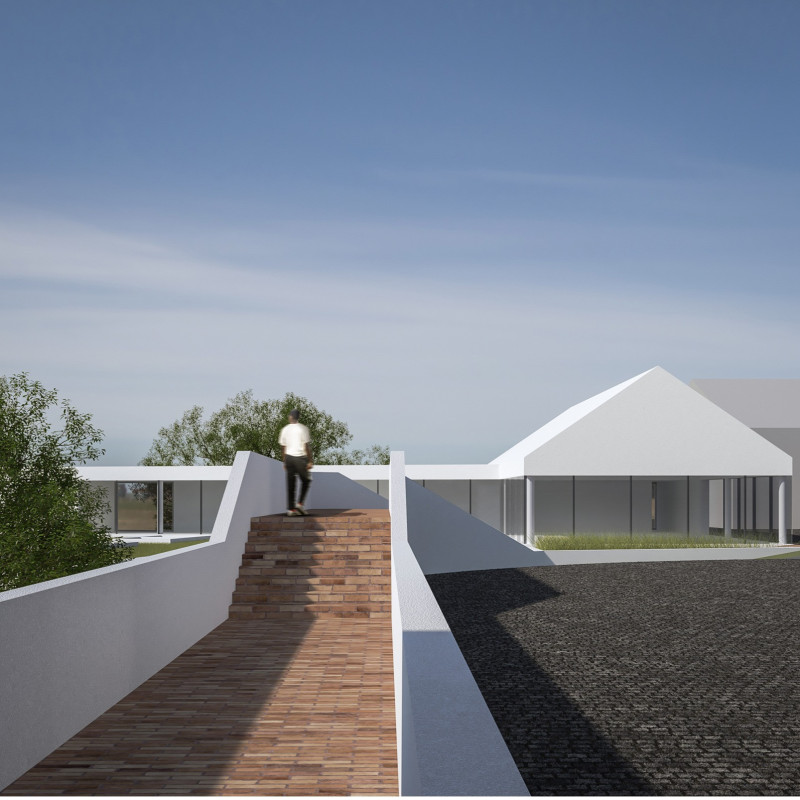5 key facts about this project
The primary function of the hotel encompasses hospitality, dining, and relaxation services in a tranquil setting. The building is composed of two interconnected structures, each serving distinct purposes. The upper level includes communal facilities such as a restaurant, bar, and event spaces, ensuring that guests have ample opportunities for gathering and socializing. In contrast, the lower level is dedicated to guest accommodations, designed to offer privacy and comfort.
The architectural design emphasizes materiality and integration with the site. The use of textured stucco enhances the aesthetic quality while providing a sophisticated yet minimal presence against the natural backdrop. Terracotta bricks, reclaimed from prior constructions, serve practical functions in both flooring and pathways, linking the new structure to the historical context of the area. Glass façades abound, ensuring abundant natural light illuminates the interiors and bridging the indoor and outdoor environments.
A notable feature of this project is its deliberate organization and circulation strategy. The design includes a network of ramps and pathways to facilitate movement throughout the hotel while offering varying degrees of spatial experience. This approach highlights important transitions between public and private spaces, encouraging guests to explore the facilities while maintaining ease of access.
The unique design approach reflects local cultural narratives, as evidenced by the incorporation of wine-themed names for the guest rooms, directly linking the hotel experience to the surrounding vineyard. The integration of private courtyards with select accommodations and pool areas promotes both luxury and intimacy, enhancing the overall guest experience without overshadowing the natural surroundings.
In summary, the Quinta do Monte d’Oiro Hotel stands out in the hospitality sector by carefully weaving together architectural principles with local context. The thoughtful site integration, material choices, and spatial organization contribute to a distinctive environment that promotes wellbeing. For a deeper understanding of this architectural endeavor, readers are encouraged to explore the project presentation, including architectural plans and sections, to gain insights into its design process and outcomes.


























