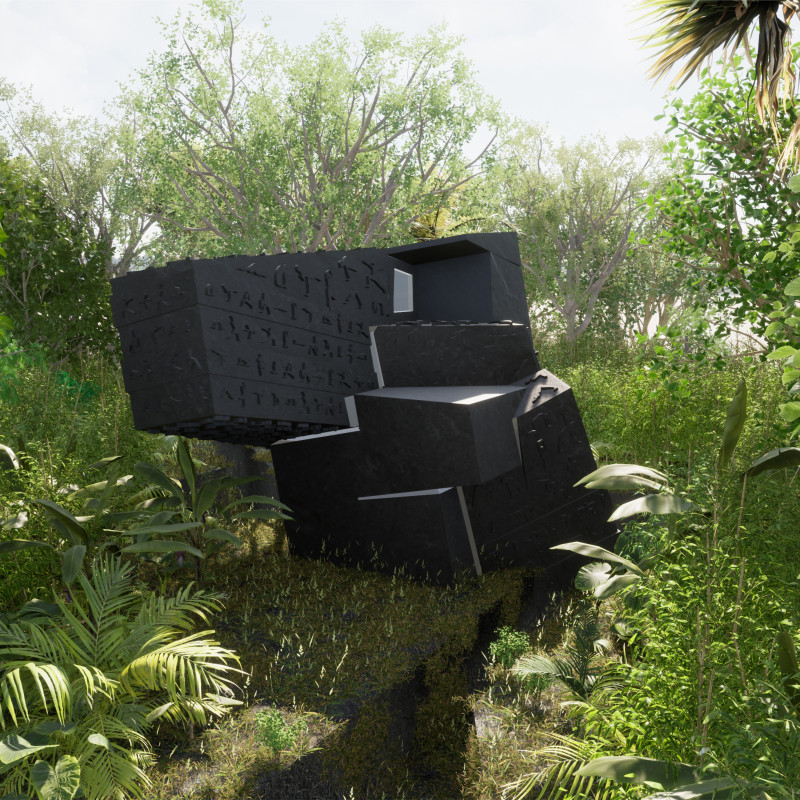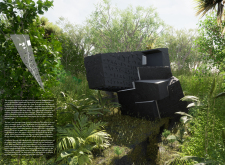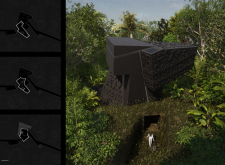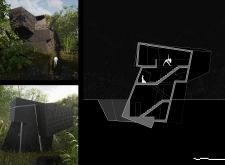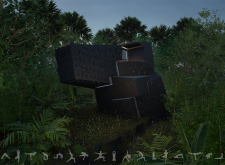5 key facts about this project
The project features a series of interconnected volumes arranged thoughtfully to provide various spatial experiences. Each element serves a purpose, from communal spaces encouraging social interaction to secluded areas designed for contemplation. The primary building materials, including a textured composite stone, reflect the natural characteristics of the environment. This choice not only enhances the distinct aesthetic quality but also aligns with sustainable practices by using locally sourced materials.
The layout emphasizes fluidity and movement throughout the space. Pathways connect different areas, guiding individuals through the structure and its surroundings, allowing them to appreciate both nature and architectural design. Generous openings in the facade facilitate natural ventilation and light, creating an inviting atmosphere.
Unique Design Approaches
This project distinguishes itself through its integration of architectural form with the site's topography. The staggered arrangement of volumes allows for panoramic views, drawing attention to the lush landscape while minimizing the visual impact of the structure. The approach creates spaces filled with layers of light and shadow, enhancing the user experience throughout the day.
Additionally, the design incorporates indigenous architectural principles and motifs. Carvings and patterns inspired by local culture suggest a dialogue between history and modernity, reinforcing the project's connection to its geographic roots. This thoughtful incorporation of local heritage deepens the narrative of the design, creating a space that resonates with users.
Sustainability is another essential aspect of the project. By utilizing natural materials and prioritizing energy-efficient design, it addresses contemporary environmental challenges. The concept of biophilic design is embodied through the extensive use of natural elements both inside and outside the structure, promoting a visceral connection to the ecology surrounding it.
Engage with the Project
For those interested in further understanding the architectural ideas and specifics behind this project, exploring the architectural plans, sections, and designs can provide valuable insights into its composition and thought process. Analyzing the intricate details will uncover how this architectural endeavor balances functionality, aesthetics, and sustainability within a challenging yet harmonious landscape.


