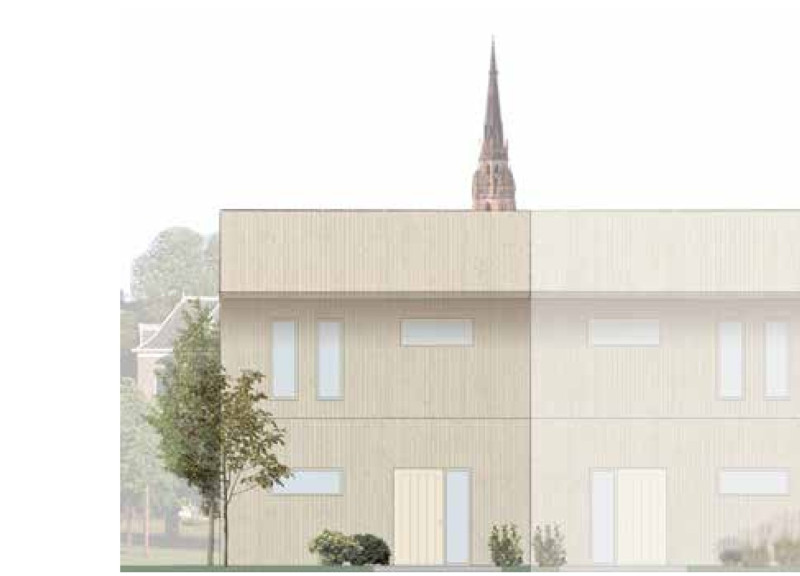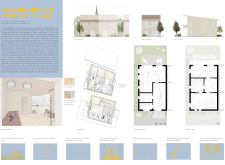5 key facts about this project
Key components of the project include carefully planned layouts that facilitate movement, the use of tactile materials for orientation, and the incorporation of sound-absorbing elements to maintain tranquility. The architecture exemplifies a commitment to addressing the nuanced requirements of its occupants through purposeful design decisions.
Integration of Sensory Engagement
A defining aspect of this project is the emphasis on sensory engagement as a driving force behind its architecture. The use of Swiss stone pine for flooring and wall paneling contributes to both the aesthetic and acoustic quality of the home. This material not only warm the interior environment but also helps absorb sound, creating a language of comfort that resonates throughout the space. The distinct tactile qualities of different floor coverings serve as orientation markers, enabling residents to navigate confidently.
A unique feature of the design is the incorporation of tactile indicators, such as handrails and textured pathways. These elements function as guidance systems, allowing visually impaired residents to become familiar with their surroundings. Furthermore, the careful arrangement of common areas in proximity to living spaces promotes social interaction while ensuring easy access.
Holistic Architectural Considerations
The design also prioritizes holistic architectural considerations, such as lighting and transitional spaces. Uniform lighting throughout the house is intentionally designed to minimize glare and create a stable environment. This approach enhances the spatial quality of the project, ensuring that the layout remains navigable under various lighting conditions.
Transitional areas, particularly between different flooring materials, are marked with distinct changes in texture, providing essential feedback to residents as they move through the space. The incorporation of sound-absorbing ceilings and curtains further ensures that noise is mitigated, creating a peaceful environment that supports the well-being of its occupants.
For those interested in the architectural plans, sections, and designs of this project, further exploration will provide deeper insights into its unique features and functionality. The architectural ideas embedded within this design highlight the potential for creating inclusive living environments that cater to the diverse needs of individuals.























