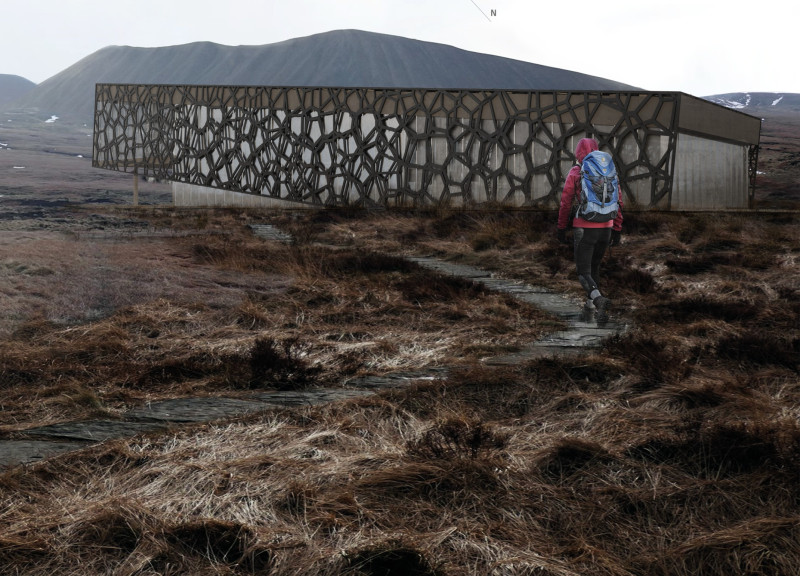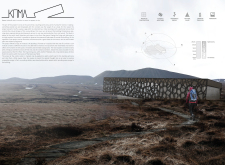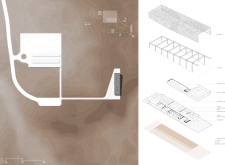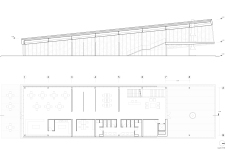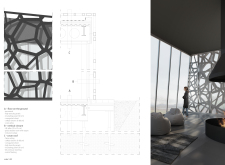5 key facts about this project
The building is configured as a cubic form, measuring 12 meters on each side, with a modular construction that allows for versatility in future use. Utilizing a high-density panel system with a textured metal facade, the design offers a resilient exterior that can withstand Iceland's harsh climatic conditions. Large glazing areas maximize natural light and provide unobstructed views of the dramatic topography, creating a seamless connection between indoors and outdoors.
Unique Design Approaches and Features
KOMA employs innovative design strategies, one of which is the use of a textured façade that mimics the natural geological formations found across Iceland. This approach is not only aesthetic; it enhances the building’s wind resistance and insulation properties. The envelope consists of an exterior layer that alters in thickness to address specific environmental challenges, ensuring durability while maintaining visual interest.
The integration of renewable energy sources is another distinguishing feature. Photovoltaic panels are incorporated into the building's design, aligning with sustainable practices and reducing the facility’s carbon footprint. The design prioritizes energy efficiency, incorporating specific materials such as insulating panels and bituminous sheeting to achieve optimal thermal performance.
Interior Spaces and Functionality
Inside, KOMA is organized into distinct functional areas. Visitor circulation is prioritized, leading to spaces designed for relaxation and interaction, such as a café with a terrace that encourages social engagement while offering picturesque views. An exposition area provides educational resources about the local landscape and culture, enhancing the visitor's experience. The careful planning of spaces ensures that each area caters to the diverse needs of visitors while promoting an inviting atmosphere.
Overall, KOMA stands as a well-structured architectural project that combines functionality with an acute awareness of its environmental context. It successfully bridges the gap between human activity and the natural world, drawing on innovative materials and design techniques to create a center that serves as a point of arrival and engagement for tourists exploring the Icelandic wilderness.
To explore the project's architectural plans, sections, and design ideas further, readers are encouraged to delve into the project presentation for a comprehensive understanding of KOMA's architectural significance.


