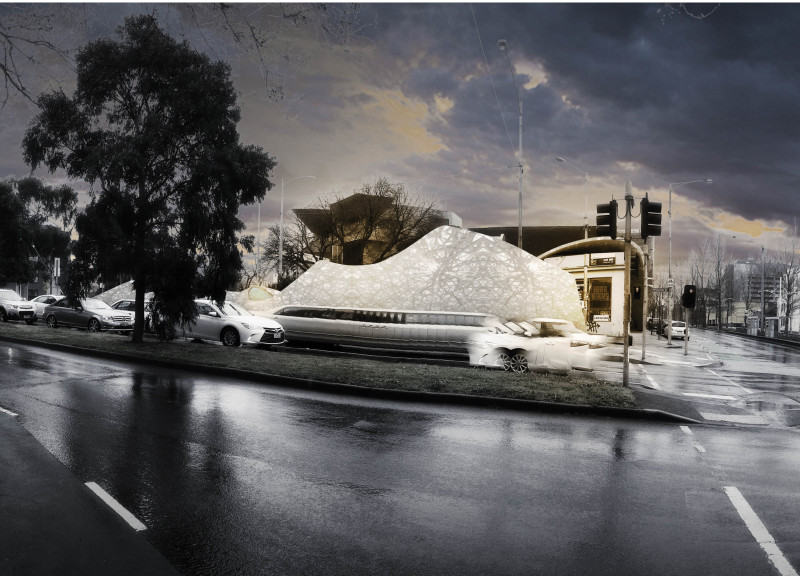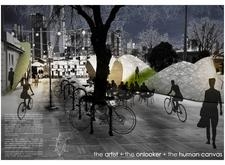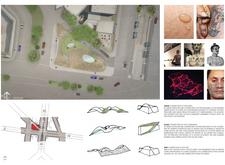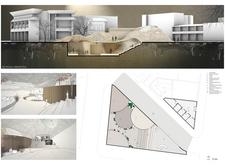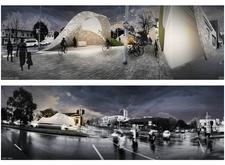5 key facts about this project
Functionally, the project aims to create a versatile space for exhibitions, workshops, and community gatherings. It promotes an inclusive atmosphere where individuals from diverse backgrounds can engage with various artistic expressions. The design encourages participation, whether through organized events or spontaneous interactions among visitors. The interplay between indoor and outdoor spaces is a significant aspect of this project, offering an inviting ambiance that fosters creativity and dialogue.
Key elements of the project include the facade, which is crafted from a textured membrane that serves not only as a protective layer but also as a metaphorical skin, reflecting the idea of openness and vulnerability. The use of glass is prevalent throughout, facilitating a visual connection between the interior and the exterior, allowing light to flood the spaces while maintaining transparency. This feature supports the project's goal of engaging the community, as passersby can glimpse the activities taking place inside, encouraging them to enter and participate.
The integration of landscape within the design further enhances the user experience. Grassy areas and natural elements are woven into the architectural fabric, creating spaces for reflection and relaxation. Stone pathways guide visitors through the site, promoting exploration and interaction with both the architecture and the surrounding environment. The careful selection of materials—glass, concrete, textured membranes, grass, and stone—addresses both aesthetic and functional considerations while emphasizing sustainability.
What sets this project apart is its approach to architecture as an art form in itself. By blending artistic narratives with functional design, it elevates public engagement and conversation surrounding art. The fluid, organic forms of the structure echo natural landscapes, making it a striking addition to the urban environment while inviting dialogue on themes of identity, storytelling, and shared humanity.
The architectural plans reveal a carefully considered layout that maximizes flexibility and accessibility. Spaces are designed to be multi-functional to accommodate various events and artistic expressions. Architectural sections showcase the interplay of light and space, illustrating how the building adapts to different uses throughout the day. The design invites curiosity, as visitors are encouraged to explore and engage with both art and the architecture itself.
This project is a clear reflection of innovative architectural ideas, emphasizing how thoughtful design choices contribute to a sense of community. It seeks to redefine the role of architecture in fostering connection and dialogue, illustrating the potential for buildings to serve not only as shelters but as vibrant platforms for cultural exchange.
For a deeper understanding of the intricacies of this architectural project, including detailed insights into the architectural plans, sections, and the overall design ethos, readers are encouraged to explore the project's presentation further. Engaging with these elements will provide valuable context and a more comprehensive appreciation of the creative and functional aspects of this architectural endeavor.


