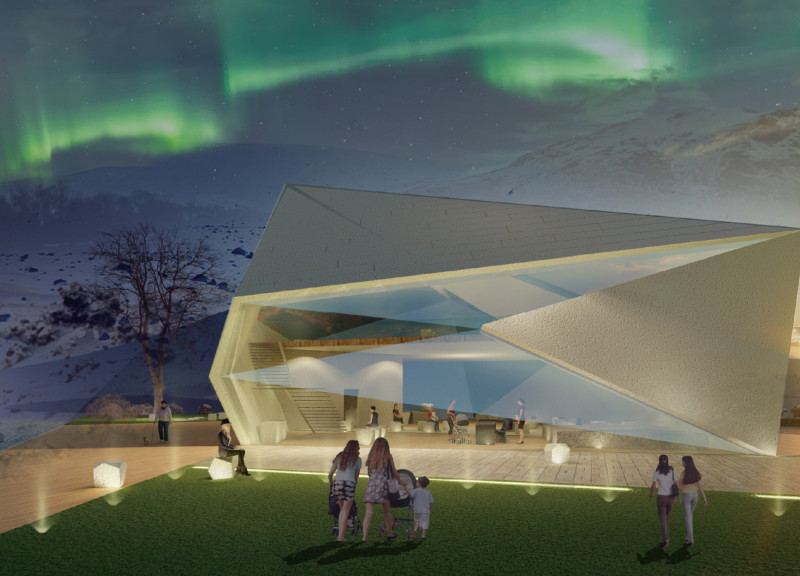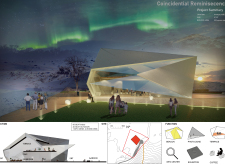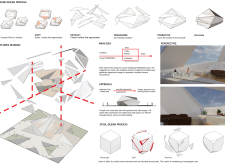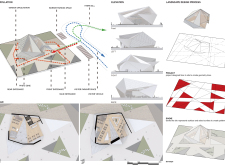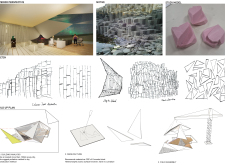5 key facts about this project
The architectural design project "Coincidental Reminiscence," located at Hverfjall, Iceland, serves as a multifunctional facility including a café, exhibition space, and information center. The project spans an area of 553 square meters and aims to integrate with, and enhance, the surrounding volcanic landscape. The design draws inspiration from the unique geological features characteristic of the region, creating a structure that reflects the natural environment while serving practical functions for visitors.
The facility's main aim is to provide an engaging experience for both locals and tourists. It accommodates 95 indoor seats and an additional 40 outdoor seats, allowing visitors to enjoy refreshments while appreciating the views of Hverfjall. The exhibition space is curated to showcase aspects of Icelandic culture, particularly elements related to the nearby volcano, thus fostering a sense of place and community connection.
Design Concepts and Materiality One distinguishing feature of the "Coincidental Reminiscence" project is its architectural approach to façade treatment. The design concept involves distilling the essence of volcanic rock formations into the building's surface. The process begins with selecting visually appealing surfaces inspired by nature, rearranging them into a cohesive form, and ultimately forming a unique façade that resonates with the surroundings.
The materials selected for the project include fiberglass-reinforced plastic (FRP), concrete blocks, and large glass panels. These choices reflect both functional requirements and an aesthetic that harmonizes with Iceland's rugged geology. The use of FRP allows for the curvature and complexity of forms that mimic volcanic elements, while concrete blocks provide structural integrity and resilience in a challenging climate. Glass is used extensively to maximize natural light within the building and create a visual connection to the external environment.
Spatial Arrangement and Community Engagement The spatial organization is intentionally designed to facilitate flow and interaction within the building. Visitors enter through a clearly defined access point, which opens up to various key areas: the café, exhibition space, and an informational desk. The layout encourages exploration, promoting a user-friendly experience.
A dedicated photo zone amplifies the project's focus on reminiscence, allowing visitors to capture significant moments amid the stunning backdrop of Hverfjall. This feature aligns with the project's overarching theme and distinguishes it from other similar facilities.
In summary, "Coincidental Reminiscence" exemplifies an integrated architectural design that focuses on contextual relationships, material selection, and community relevance. For a more profound understanding of the project, including architectural plans, sections, and design insights, readers are encouraged to explore the detailed project presentation.


