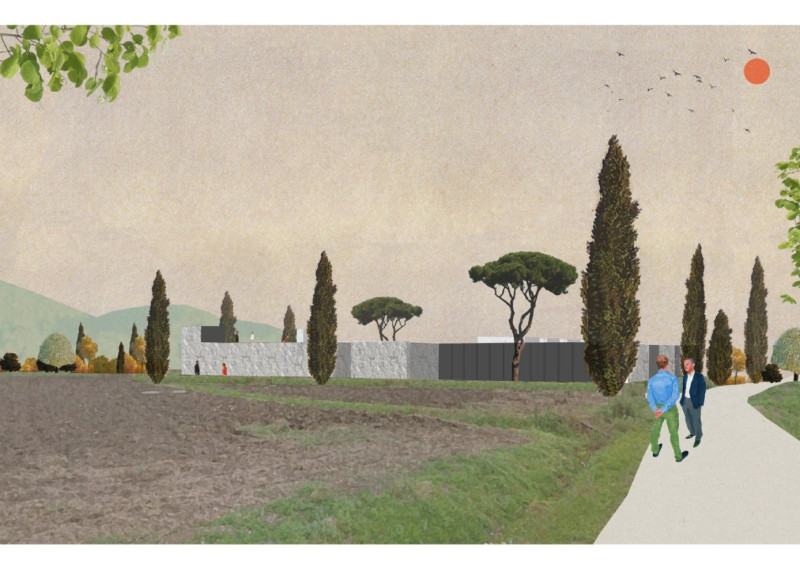5 key facts about this project
Site and Landscape Integration
A key feature of the Tili Vini project is its careful positioning and landscaping. The building is strategically set back from the main road, providing a tranquil environment for its occupants. The layout encourages exploration, with pathways that meander through diverse vegetation, including evergreen cypress trees and open fields. This approach to site planning ensures that the building does not disrupt the natural landscape but rather complements and enhances its aesthetic qualities. The integration of courtyards and green spaces within the architectural design further strengthens the bond between indoor and outdoor environments.
Materiality and Structural Aspects
The project employs an extensive palette of materials, which contributes to both its visual and functional aspects. Concrete forms the primary structural basis, allowing for durability and stability. Glass is incorporated throughout the design to maximize natural light and promote a fluid connection between the interior spaces and exterior landscape. Stone cladding adds a textural element, grounding the building within its context. Inside, ceramic tiles provide warmth and practicality, while wood elements introduce organic textures that soften the overall aesthetic. This combination of materials not only enhances the functionality of the spaces but also establishes a cohesive visual narrative that resonates with the natural surroundings.
Alternative Spatial Solutions
The Tili Vini project distinguishes itself through its innovative approach to spatial design. The concept of "Accidental Spaces" is implemented to create multifunctional areas that can accommodate various activities and interactions. This flexibility is particularly valuable in fostering community engagement and informal gatherings. The layout emphasizes an open-plan design, facilitating seamless movement and encouraging connectivity between different zones. Additionally, the design's focus on adaptability allows residents to personalize their environments, further enhancing the project's appeal.
For a more detailed understanding of the Tili Vini project, including architectural plans and sections, readers are encouraged to explore the full presentation. This exploration will provide valuable insights into the architectural designs, concepts, and unique ideas that define this notable project.


























