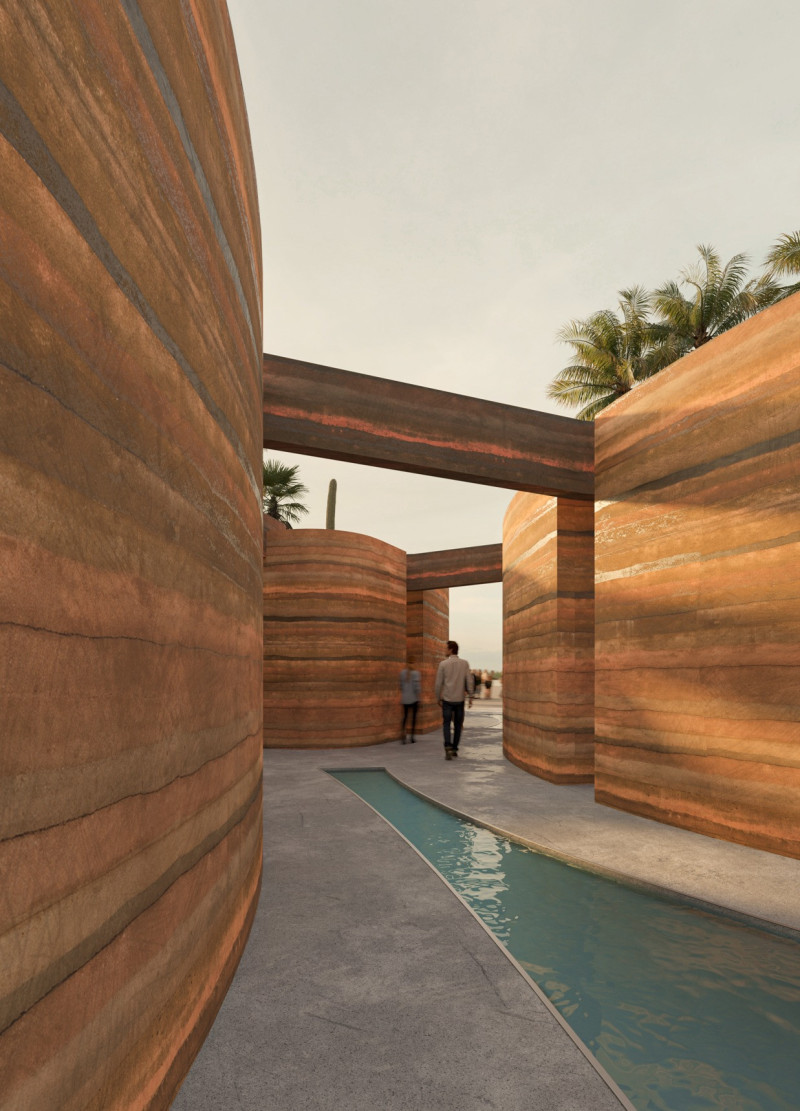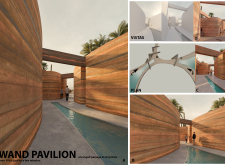5 key facts about this project
At its core, the Wand Pavilion embodies principles of serenity, providing a space where the natural environment seamlessly intersects with human interaction. The architectural design is organized around a central pathway that meanders through the structure, guiding visitors through a series of interconnected areas that promote contemplation. This layout embraces the concept of a journey rather than a destination, allowing individuals to engage with both themselves and their environment in a more profound manner.
Key to the project is the careful selection of materials. The primary construction features a composite earth material, chosen for its compatibility with the landscape and its evocative textures. This materiality brings a sense of warmth and connection to the earth, grounding the pavilion within its context. Complementing this are smooth, poured concrete pathways that provide a tactile experience, while reflective water features create a serene atmosphere, enhancing the overall ambiance of the space. This interplay of materials not only enhances the aesthetic quality of the pavilion but also emphasizes an ecological sensibility by minimizing the structure's environmental impact.
The architectural design includes a range of unique elements that distinguish the Wand Pavilion from conventional structures. The oscillating walls of the pavilion create dynamic spaces that vary in height and openness, offering a degree of privacy while maintaining visual connections to the environment. This approach fosters an engaging atmosphere that encourages visitors to explore the nuances of each space. Natural light plays a critical role in the design, with strategically placed skylights allowing for daylighting that shifts throughout the day, enriching the visitor experience while reducing the need for artificial lighting.
In addition to these aspects, the pavilion integrates a water channel that runs alongside the pathway. This feature serves as both a practical element and a catalyst for sensory engagement, as the sound of water gently flowing enhances the peaceful ambiance. The design promotes a multi-sensory experience, where visual beauty, tactile sensations, and natural sounds converge to create a holistic retreat.
The Wand Pavilion's architectural approach is characterized by its focus on fluidity and connection. The design seeks to balance the boundaries between the built form and the natural world, illustrating a philosophy that values sustainability and conscious design choices. By thoughtfully weaving together the elements of architecture, nature, and human experience, the pavilion stands as a serene invitation for reflection and tranquility.
For those interested in exploring further, detailed presentations of the architectural plans, sections, and designs are available. These insights offer a deeper understanding of the architectural ideas and methodologies employed in bringing the Wand Pavilion to life. Engaging with these materials will enhance appreciation for the thoughtful design choices and the overall vision behind this distinctive project.























