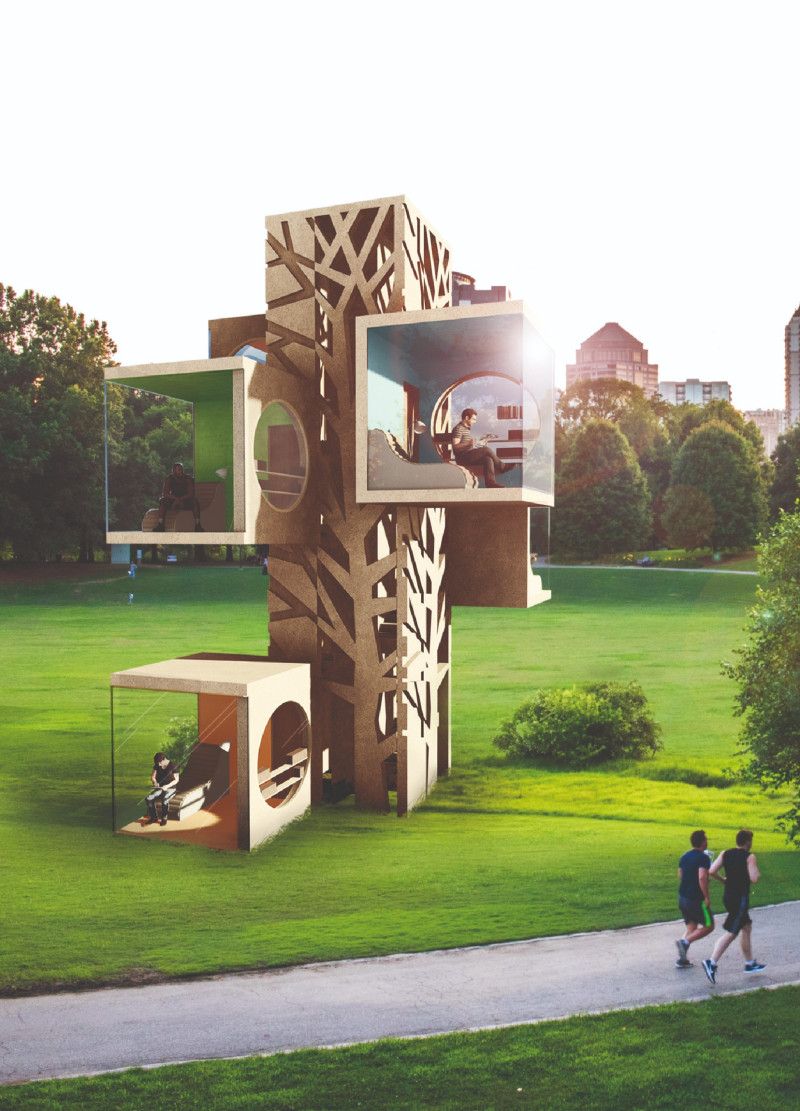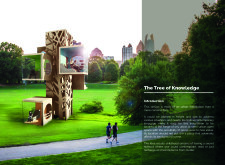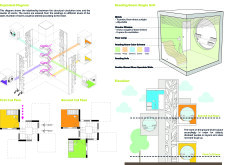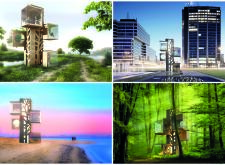5 key facts about this project
This project embodies the ideal of creating environments that foster both personal and communal engagement with learning. The design effectively combines elements of nature with contemporary architecture, maintaining a focus on accessibility and user experience throughout its spatial organization.
Symbolism and Unique Design
The unique approach of this project lies in its metaphorical representation of a tree. The structure features a central trunk composed of textured concrete, symbolizing strength and stability. Branching out from the trunk are various rooms made of glass panels, conveying transparency and openness. This arrangement facilitates natural light influx and allows occupants to maintain a visual connection with the outside environment. The incorporation of wood accents further enhances the organic feel of the space, aligning it with the overarching theme of growth and knowledge.
Distinctive to this project is how these elements are arranged to promote flexibility of use. The reading and meditation areas are designed to cater to individual needs while providing communal spaces for group activities. This adaptability reduces barriers between personal reflection and communal learning, leading to a versatile architectural outcome. The design also ensures accessibility across various demographics, promoting an inclusive environment.
Functional Areas and Materiality
The architectural layout features specific zones designed for distinct activities. The integration of meditation and reading rooms allows users to choose between engaging privately with texts or practicing mindfulness in a serene environment. The strategic use of materials is critical in enhancing the sensory experience, with textured concrete providing durability and stability, while glass panels invite light and connection to the surroundings.
Colored laminates accentuate the spaces dedicated to reading and meditation, creating inviting atmospheres that cater to diverse activities. Each room's design considers acoustics and privacy, allowing individuals to focus or engage in quiet exchange without disturbance. The overall composition of the project reflects a careful balance between built and natural elements, creating a cohesive space that encourages continual learning and self-discovery.
To explore the architectural plans, sections, and designs that detail this project, please consider reviewing the full presentation of The Tree of Knowledge. This will provide greater insights into the innovative architectural ideas and solutions implemented in the design.


























