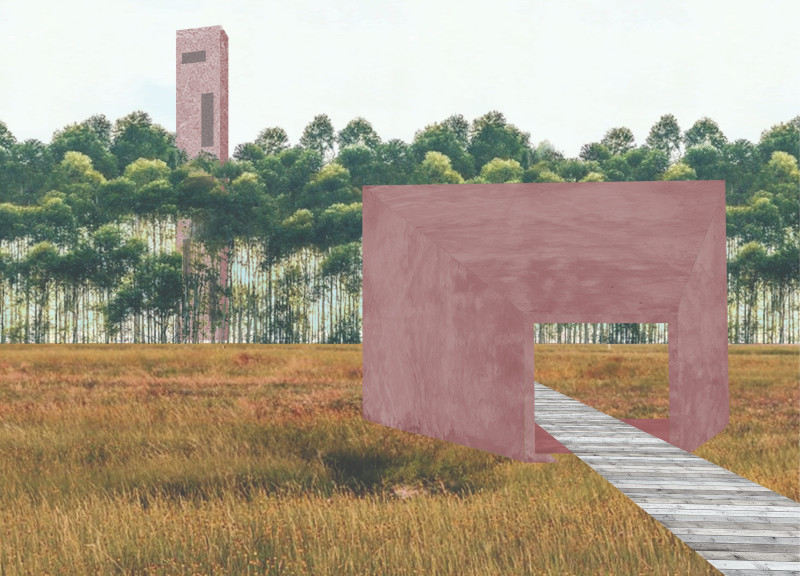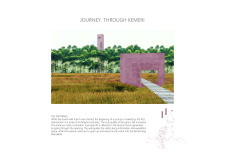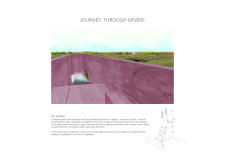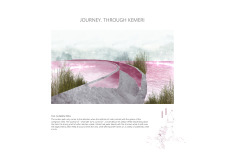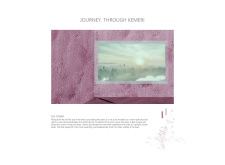5 key facts about this project
The project includes four main architectural elements: The Entrance, The Bunker, The Sunken Path, and The Tower. Each structure plays a specific role in enhancing the visitor experience while showcasing a design deeply rooted in context.
The Entrance serves as the visitor's initial point of contact. The geometric, cube-like form is constructed from textured, colored concrete that draws attention while integrating with the landscape. This structure is designed to orient and lead visitors towards the more intimate experiences offered by the park.
The Bunker introduces an immersive experience by placing visitors underground. This portion of the project uses similar concrete materials, allowing for a tactile understanding of the surrounding ecosystem. The design invites exploration and offers environmental education opportunities through its carefully curated spaces, where visitors can observe native flora and fauna closely.
The Sunken Path further integrates visitors with the wetlands environment. It features a path that descends into the landscape, encouraging users to engage with the distinct smells and colors of the natural surroundings. The design employs a combination of concrete and organic materials, which allows for seamless integration with the environment.
Lastly, The Tower provides an elevated perspective of the landscape, contrasting with the other structures by rising above the ground. This component offers panoramic views and an opportunity for reflection and contemplation. The use of similar materials, such as textured concrete, establishes consistency throughout the design while connecting the structures thematically.
The unique aspect of the Journey through Kemeri project lies in its comprehensive approach to sustainability and ecology. By situating structures in a way that highlights the natural beauty and biodiversity of Kemeri National Park, the project fosters a greater awareness of the environmental context. Each structure not only serves a function but also narrates the ecological story of the site.
The architectural design effectively combines functionality with aesthetic principles, showcasing innovative methods of interaction with nature. The use of natural materials, alongside minimalist architectural forms, enhances the experience of the wetlands and invites visitors to engage with the environment in a thoughtful manner.
For further insights into this project, including architectural plans, sections, and design details, explore the complete presentation of the Journey through Kemeri project to understand its full scope and intent.


