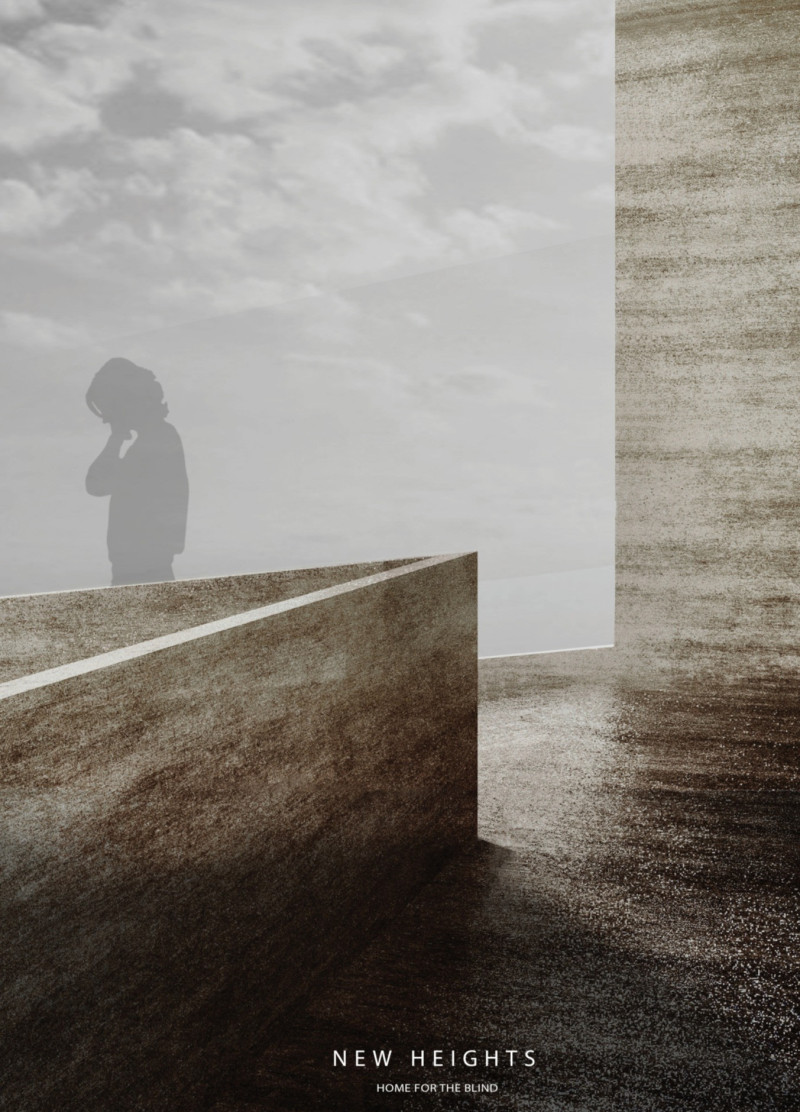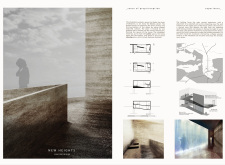5 key facts about this project
The primary function of this home is to provide a comfortable, navigable space for visually impaired residents, serving as both a private sanctuary and a communal gathering place. The layout is meticulously planned, with an intuitive arrangement that groups active spaces such as the living room and kitchen at higher levels, fostering social interaction, while restful areas like bedrooms and baths are set at lower elevations, promoting peace and quiet. This vertical organization not only maintains a logical flow through the home but also enhances the sensory experience by allowing the inhabitants to engage with their environment actively.
Central to the project is the innovative use of materials and surfaces, which play a crucial role in the sensory experience. The architects have selected cast concrete for the walls and flooring, presenting a textured yet durable surface that supports mobility. Additionally, natural stone is featured to provide warmth and tactile contrast, adding richness to the living experience. The integration of wood elements strategically placed close to the bathing area enhances the organic quality of the design, suggesting a deeper connection to nature.
One of the unique design approaches employed is the incorporation of gentle slopes and tactile pathways throughout the home. These pathways are intentionally designed to guide inhabitants intuitively from one space to another, fostering a sense of exploration and agency. The careful consideration of sound and texture, particularly in the bathing area, emphasizes the project's commitment to establishing a sensory-rich environment. The soothing sound of water cascading from a waterfall wall not only serves as a functional element but also plays a critical role in enhancing the overall experience, providing auditory comfort and a focal point for relaxation.
The architectural plans reveal how the project's layout encourages movement and exploration, with open zones that transition fluidly between spaces. The sections illustrate the nuanced relationship between different levels, highlighting the slopes that facilitate ease of mobility without compromising aesthetic quality. These architectural designs prioritize usability while ensuring that the home remains a peaceful retreat, effectively balancing the demands of functionality and sensory engagement.
Moreover, the project embodies progressive architectural ideas focused on empathy and inclusivity, reflecting a broader commitment to enhancing the quality of life for all individuals, regardless of their capacity. It moves beyond traditional architectural boundaries to embrace an understanding of space that accounts for multiple senses, proposing a model that can inspire future residential projects.
For those interested in taking a closer look at how such thoughtful design can manifest in architectural practice, it is worthwhile to explore the detailed architectural plans, sections, and overall design concepts that bring "New Heights" to life. By examining these elements, one can gain a deeper understanding of how innovative architecture can functionally and aesthetically serve its inhabitants, offering insights into the ongoing evolution of residential spaces tailored to diverse needs.























