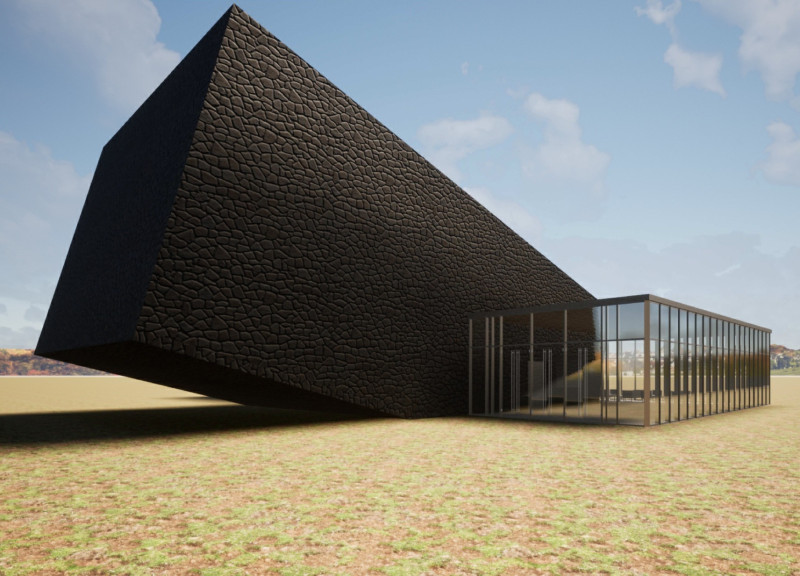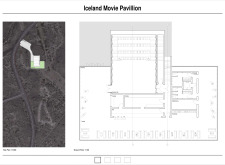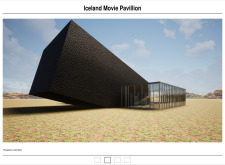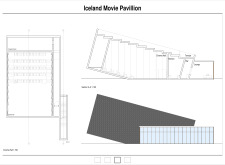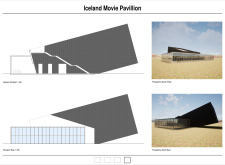5 key facts about this project
At the heart of the project is the cinema hall, which is deliberately designed to create an immersive environment for film enthusiasts. The space features tiered seating that ensures optimal sightlines for all attendees, fostering an inclusive atmosphere. Adjacent to the cinema hall, functional spaces such as a counter and kitchen facilitate the provision of refreshments, while a lounge area encourages social interaction among visitors before and after screenings. The careful arrangement of these elements reflects a design philosophy that prioritizes user experience and interaction.
The architectural layout of the pavilion is characterized by a clear delineation of spaces, allowing for a fluid movement throughout the building. This organization enhances the visitor experience, as individuals are naturally drawn from one area to another, experiencing both the cinematic and social aspects of the pavilion in a cohesive manner. The integration of toilets and maintenance facilities ensures that the pavilion functions efficiently, further contributing to the overall experience.
Material selection plays a vital role in the architectural identity of the Iceland Movie Pavilion. The exterior is clad in texturized concrete, a choice that not only resonates with the local volcanic terrain but also offers durability against Iceland's harsh weather conditions. This materiality embodies the rugged essence of the landscape while standing in contrast to the expansive glass panels that dominate the façade. The glass provides a visual connection to the outside, inviting natural light into the space and allowing for breathtaking views of the surroundings. The interplay between solid concrete and transparent glass exemplifies a thoughtful balance between permanence and openness, a hallmark of contemporary architectural design.
The angular, sloped roof of the pavilion further enhances its architectural significance, creating a dynamic silhouette that engages with the landscape. This design element serves a practical purpose, ensuring effective snow and rain runoff, which is critical in the context of Iceland’s climate. The elevation of the building also encourages a layered interaction with light, casting varied shadows throughout the day and contributing to an ever-changing visual experience.
Examining the architectural sections reveals the careful planning involved in the vertical arrangement of spaces. The design takes advantage of height differences to create distinct atmospheres within the building. The cinema hall, immediately visible upon entrance, captures the attention of visitors, while the terrace above the bar area provides an elevated vantage point for viewing the stunning natural environment.
The Iceland Movie Pavilion exemplifies a contemporary approach to architectural design, blending functionality with an awareness of the surrounding landscape. The project is not merely a structure for viewing films; it is a space that fosters community, cultural engagement, and a deeper appreciation for the cinematic arts. By thoughtfully integrating various elements—such as space organization, material choice, and roof design—the pavilion stands as a valuable addition to the Icelandic cultural landscape.
To fully appreciate the nuanced details of this architectural project, readers are encouraged to explore further into the architectural plans, sections, and designs that bring the Iceland Movie Pavilion to life. By examining these aspects, one can gain a deeper insight into the architectural ideas that inform this unique structure and its significant role in the community it serves.


