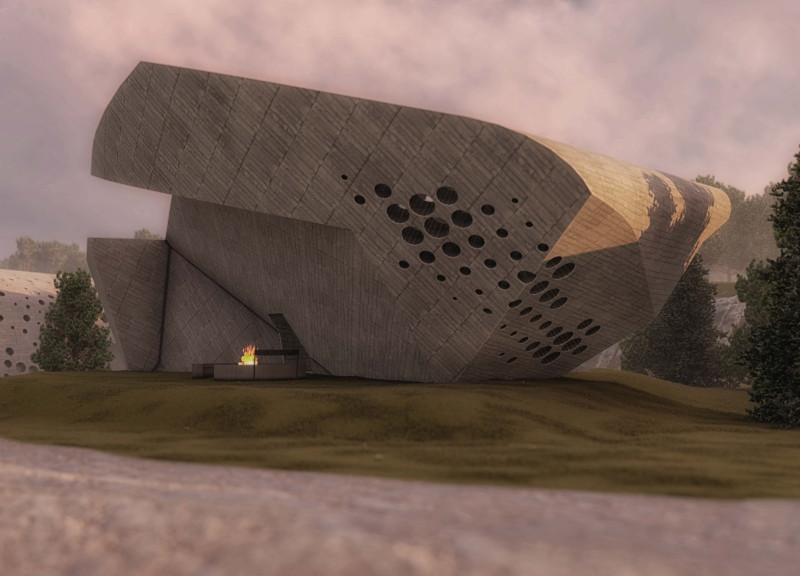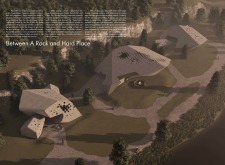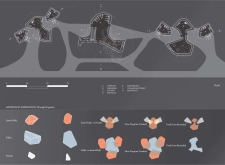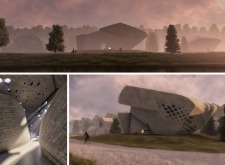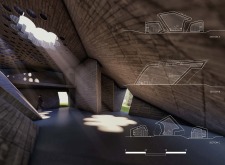5 key facts about this project
## Overview
Located in a scenic landscape characterized by trees, hills, and water bodies, the project titled "Between A Rock and Hard Place" is designed as a retreat for travelers, emphasizing the delicate relationship between natural environments and built structures. The intent is to create spaces that promote human interaction while encouraging a connection to the surrounding landscape. The architecture integrates three distinct programmatic elements—Private, Semi-Public, and Public spaces—facilitating diverse user experiences.
### Programmatic Organization
The spatial arrangement is meticulously organized into three main categories:
- **Private Spaces** provide individuals with solitude and respite amid the natural surroundings, ensuring personal retreat.
- **Semi-Public Spaces** are designed to foster interpersonal connections among visitors, featuring communal amenities that support collaboration and interaction.
- **Public Spaces** encompass areas such as communal dining and activities, designed to encourage social engagement and community bonding.
This thoughtful classification addresses varying user needs and enhances community interaction while respecting individual sanctuary.
### Materiality and Sustainability
Concrete is the primary material utilized in construction, chosen for its durability and capacity to assume complex forms. Textured concrete surfaces are used to mirror natural features, harmonizing the architecture with the landscape. Glass elements are selectively incorporated to optimize natural light and maintain visual links with the outside, blurring the boundaries between interior and exterior spaces.
The design prioritizes sustainability by employing local materials, integrating biophilic principles, and optimizing natural light and airflow to reduce energy consumption. The architectural forms echo surrounding natural features, aiming to minimize the environmental impact of construction and promote a conscious relationship with nature.


