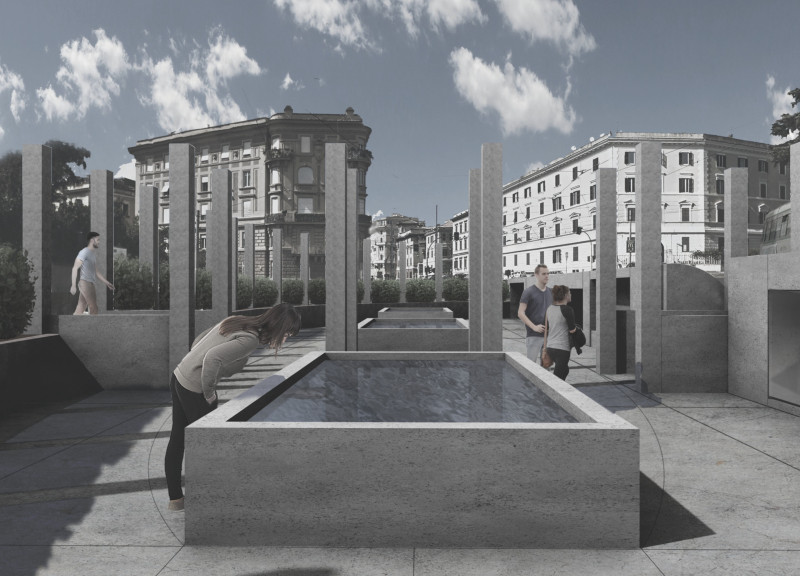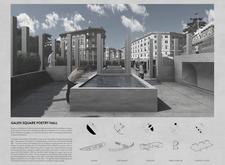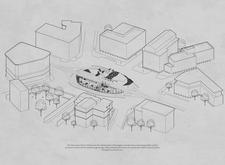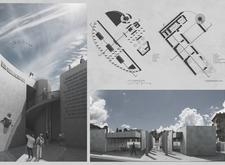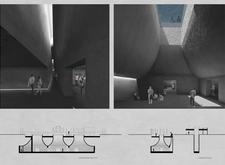5 key facts about this project
At its core, the Poetry Hall functions as both a cultural hub and an educational facility, designed to support a range of activities such as readings, performances, workshops, and discussions. The design effectively balances these functions, offering spaces that cater to both quiet reflection and dynamic group interactions. The organizational layout and flow of the building are intentional, guiding visitors through a sequence of experiences that promote engagement with poetry.
The primary architectural language of the project employs robust concrete, a material chosen for its durability and versatility. The external façade features a series of vertical concrete elements that create a rhythmic expression while providing structural integrity. This careful consideration of materiality ensures that the building remains resilient in its urban context, while also presenting a facade that conveys a sense of permanence and gravitas.
One distinctive aspect of the Galen Square Poetry Hall is its integration with the natural environment. The building is surrounded by landscaped areas featuring greenery and water elements, which contribute to a peaceful atmosphere. The inclusion of a central reflection pool serves not only as an aesthetic focal point but also as a space for contemplation, enhancing the overall user experience. This attention to landscape architecture seamlessly blends the built environment with natural aspects, making the hall an inviting refuge within the urban landscape.
Entering the Poetry Hall, visitors are welcomed by a spiraling staircase that visually connects the different levels of the building. This design choice fosters an inviting atmosphere and promotes exploration. The lobby serves as a threshold, equipped with seating areas and information displays, setting the tone for the rest of the experience within the hall. Various spaces, including lecture rooms and a multi-purpose hall, are designed with flexibility in mind, accommodating different types of literary events and community gatherings.
The project’s unique design approach is also evident in its innovative use of light and shadow. Large glass panels are strategically positioned to allow natural light to filter in, creating a dynamic interplay of illumination throughout the day. This feature not only enhances the atmosphere but also reduces reliance on artificial lighting, reinforcing the building's sustainability objectives. The architectural designs prioritize user comfort and engagement, making the experience within the hall as pleasant as possible.
Additionally, the thoughtful incorporation of elements such as wood accents in flooring and furniture serves to soften the starkness of the concrete, creating a warm, welcoming ambiance without detracting from the building's contemporary character. This balance of materials promotes a multi-sensory experience that enhances visitors' emotional connections to the space.
In summary, the Galen Square Poetry Hall exemplifies a thoughtful architectural approach that harmonizes the ideals of literature with community engagement. Its carefully considered design features create an environment conducive to artistic expression and public interaction. The project embodies a commitment to cultural enrichment while allowing visitors the space to appreciate and participate in the world of poetry. To gain deeper insights into this project, including architectural plans, sections, and various design elements, readers are encouraged to explore the comprehensive presentation of the Galen Square Poetry Hall.


