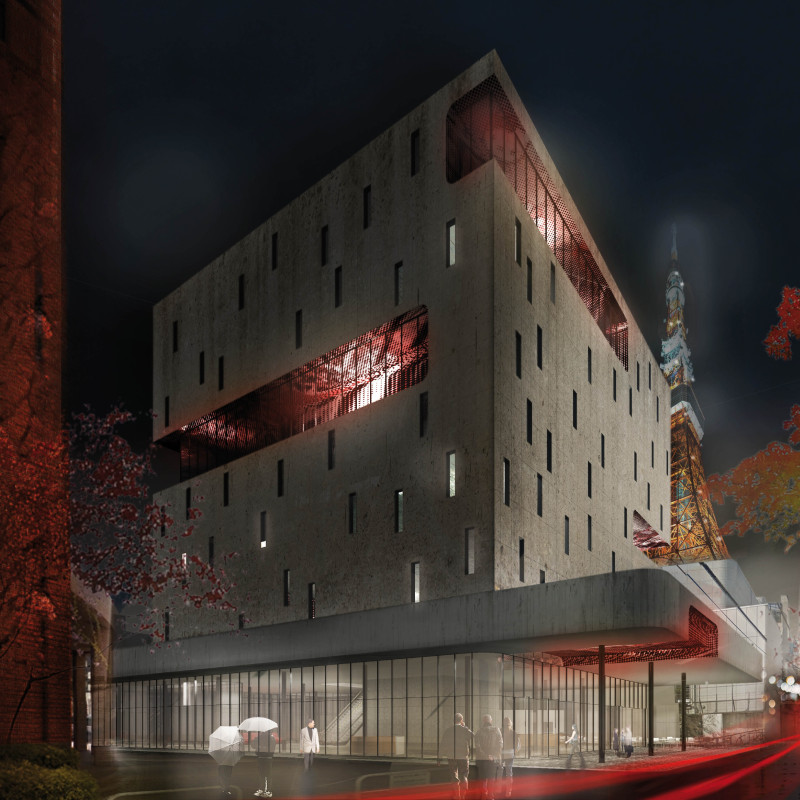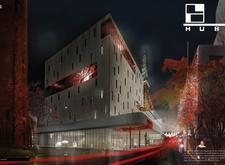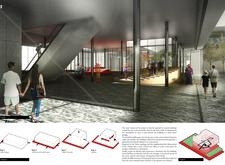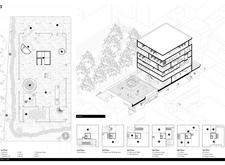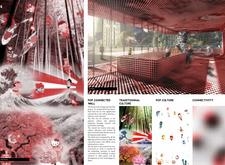5 key facts about this project
At the core of this project is a multifaceted structure that harmonizes with the surrounding urban setting. The building's form draws inspiration from Tokyo's vibrant culture, featuring a blend of geometric profiles that create visual interest while remaining sensitive to the existing environment. The architectural design encourages users to explore various levels and spaces within the structure, fostering a sense of community through its openness. This openness is exemplified in the way the main volume is elevated, creating shaded public areas that invite engagement and connection among visitors.
Materiality plays a crucial role in this project, with the predominant use of cast concrete establishing a strong and durable presence. The concrete surfaces are thoughtfully treated to add texture, enhancing the visual narrative of the building and reflecting a modern aesthetic that resonates with Tokyo's architectural character. In conjunction with the concrete, intricate metal elements introduce a layer of detail that punctuates the façade, allowing for a dialogue between solidity and delicacy. This combination not only contributes to the building's uniqueness but also serves practical purposes, such as providing shade and shelter for public activities occurring at ground level.
Internally, the architectural design fosters an adaptable space that caters to a variety of functions. Large glass walls serve as a feature throughout, allowing for transparency and a seamless interaction with the outside environment. This deliberate inclusion of glass enhances the feeling of connectedness between interior and exterior spaces, as well as maximizing natural light within, promoting an inviting and pleasant atmosphere. Diverse programmatic areas, such as libraries and exhibition halls, are organized throughout the structure, encouraging interaction among users from different backgrounds. The fluid spatial organization enhances the overall experience, providing opportunities for both quiet reflection and vibrant social exchanges.
A significant element within the project is the Pop Connected Wall, a unique installation that combines traditional Japanese motifs with contemporary cultural references. This artistic feature not only serves as a focal point but also encapsulates the cultural dialogue between the past and the present. It positions the building as an active participant in the cultural landscape of Tokyo, inviting users to connect with both the historical and modern narratives of the city.
The design incorporates sustainable strategies that align with contemporary architectural practices. By utilizing passive design principles, the project minimizes energy consumption while enhancing user comfort. Natural ventilation and strategies to maximize daylight contribute to the environmental efficiency of the building. Additionally, the integration of technology within the structure allows for engaging with the space in innovative ways, positioning it as a forward-thinking facility designed for a modern audience.
This architectural project embraces the idea of public space as a connective tissue in the urban fabric. Its thoughtful design reflects a response to the needs of the community while celebrating the rich cultural backdrop of Tokyo. The interplay of materials, innovative spatial organization, and a commitment to sustainability establishes an environment that is as functional as it is inspiring. The unique design approaches employed in the project encourage exploration and interaction, offering a refreshing perspective on what modern architecture can achieve.
For those interested in a deeper understanding of this architectural design, we invite you to explore the project presentation. Delve into the architectural plans, sections, and design concepts that elaborate on the thoughtful considerations that went into creating this community-oriented space. Discover the architectural ideas that define this project and further appreciate the attention to detail that characterizes its making.


