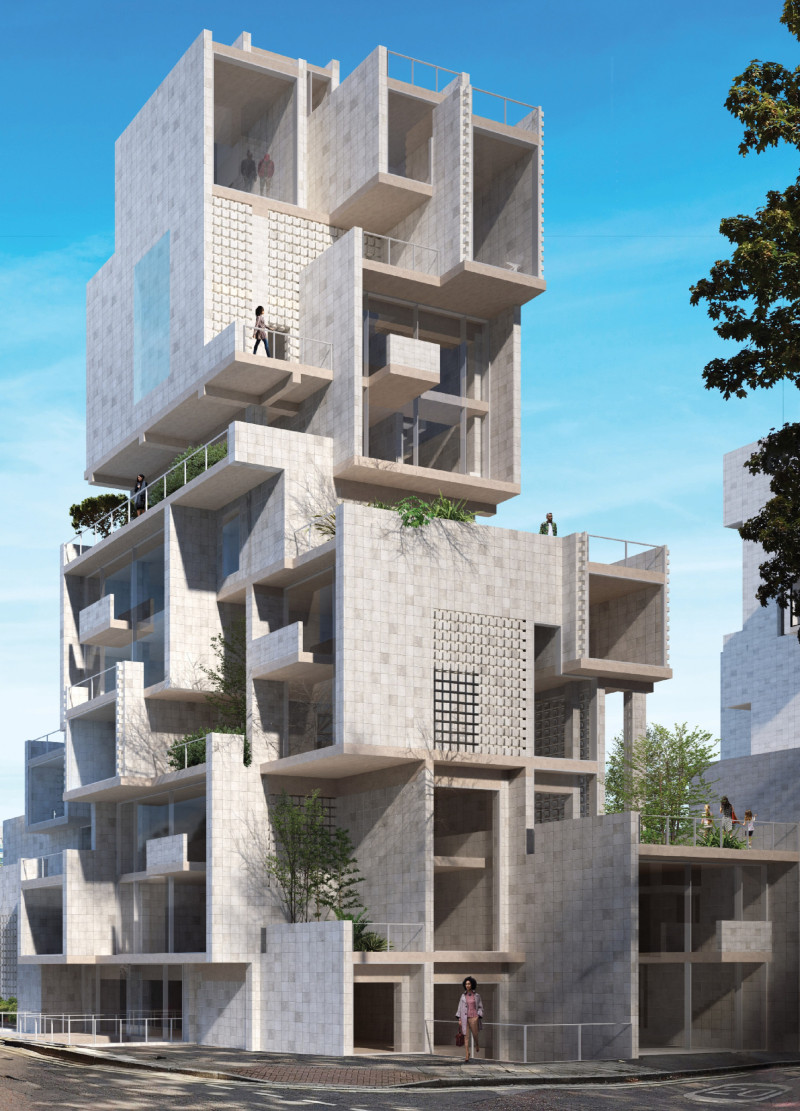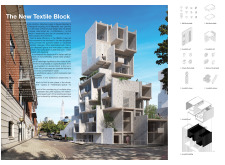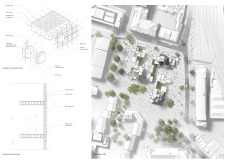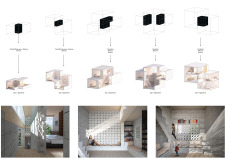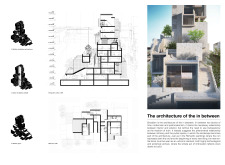5 key facts about this project
At its core, this project showcases a modular design approach, where individual units or “blocks” are carefully crafted to serve both personal and communal functions. Each block serves as an identifiable part of the overall structure, yet they collectively contribute to a cohesive living environment that encourages community engagement. The design recognizes that modern urban living often requires a blend of private spaces and shared amenities, seamlessly integrating these elements throughout the architectural composition.
The specific function of “The New Textile Block” extends beyond mere shelter—it aims to cultivate a sense of belonging and connectedness. Residents can enjoy flexible living spaces that adapt to their specific requirements, facilitating both privacy and collective experiences. The architectural layout includes various unit types designed to accommodate families, single occupants, and even transitional living arrangements. This attention to adaptability is a critical aspect of the design, highlighting the importance of versatility in addressing the challenges of city living.
The project's materiality plays a significant role in its identity. The use of concrete blocks underscores a commitment to durability and sustainability, showcasing a favorable choice for urban environments. This material is not just functional; it also contributes to the aesthetic language of the building, reflecting a minimalist approach that allows the structure to exist harmoniously within its context. Additional elements such as textured wall panels enhance the visual appeal while serving practical purposes in insulation and weather resistance. The inclusion of glass as a prominent feature expresses a desire for transparency and connection with the surrounding environment, allowing natural light to permeate the interior spaces.
A notable feature of this project is its outdoor integration. The design includes terraces and balconies that extend living spaces beyond the confines of the interior, promoting an outdoor lifestyle that encourages residents to engage with their community. These outdoor elements create opportunities for social interactions, fostering relationships among neighbors. The thoughtful arrangement of these spaces reflects an understanding of urban dynamics and enhances the overall living experience.
The architectural sections reveal a carefully considered structural composition where vertical spaces are utilized to their fullest potential. Staircases, designed not just for functionality but also as social connectors, invite movement throughout the building. This aspect of design emphasizes fluidity, allowing residents to navigate through communal areas effortlessly. Furthermore, the project incorporates energy-efficient designs, such as displacement air hoppers, which not only support environmental sustainability but also contribute to the indoor climate, enhancing comfort for occupants.
Unique design approaches within this project highlight its commitment to modern architectural sensibilities while respecting historical influences. The reference to Frank Lloyd Wright's textile blocks serves as an intellectual thread that connects the past with the present, encouraging a dialogue around architectural heritage and innovation. By integrating modularity and emphasizing community interaction, this project effectively addresses contemporary societal needs, making a relevant contribution to the discourse on urban living.
Those interested in delving deeper into the architectural plans and sections will find a wealth of insights that illuminate the intricate details of "The New Textile Block." Exploring these elements will provide a more comprehensive understanding of the design's intentions and functionality, making it worth the effort to review the project presentation for a more nuanced appreciation of its architectural ideas and designs.


