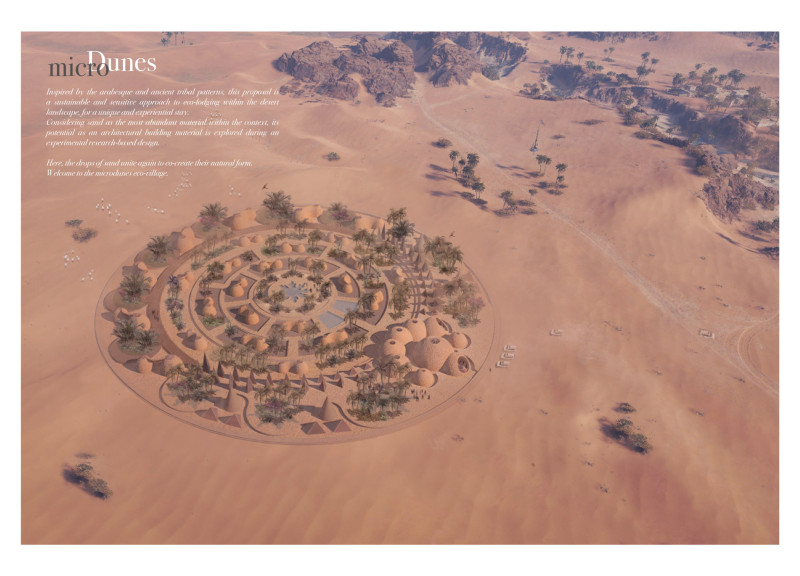5 key facts about this project
This architectural project is characterized by a circular layout that reinforces communal ties among its inhabitants. The design resonates with ancient tribal patterns, fostering connection while promoting an intuitive flow throughout the space. The central area serves as a communal hub, allowing residents to gather and interact, thereby encouraging a strong sense of community. Surrounding this nucleus are various lodges designed to accommodate both standard and VIP guests, showcasing a diverse approach to living arrangements that cater to different needs without detracting from the overall aesthetic coherence.
The use of local materials is a hallmark of this project, with clay being the primary component. This choice not only emphasizes sustainability but also roots the architecture in its geographical setting, as clay is abundant and traditionally used in local construction. Complementing the clay are glycerol and water, which play crucial roles in enhancing the material's workability and texture. Additionally, concrete is incorporated in a selective manner to provide structural integrity, reinforcing the complex forms that define the architecture.
The architectural forms themselves are soft and organic, mirroring the natural undulations of the desert landscape. These flowing lines create a visual connection with the environment while also serving practical functions, such as optimizing airflow and light penetration. This design approach minimizes the harshness often associated with desert climates, resulting in a pleasant and inviting living experience. Large openings strategically placed throughout the structure invite natural light into the interiors, fostering a brighter and more welcoming atmosphere.
Within the interior spaces, careful attention to texture and craftsmanship is evident. Hand-patterned clay walls add a tactile quality, encouraging engagement with the architecture. The interiors are thoughtfully designed to optimize comfort and functionality while maintaining alignment with the overall design ethos of the project. This balance between aesthetic appeal and utilitarian considerations is a testament to the architect’s commitment to creating a welcoming environment that celebrates both individual privacy and communal interaction.
What sets this project apart are its unique design methodologies, which blend traditional building practices with contemporary architectural innovations. The integration of advanced material solutions, such as the combination of clay and glycerol, allows for new possibilities in construction design, enabling the realization of intricate shapes and patterns not typically seen in conventional architecture. Additionally, the project’s sustainability focus is underscored by its commitment to using locally sourced materials, thereby reducing carbon footprints and fostering a healthy relationship between inhabitants and their environment.
This architectural project evokes a deeper appreciation for the context in which it operates, challenging notions of modernity by honoring the natural landscape and cultural heritage. It is an exemplary manifestation of how architecture can transcend mere function, becoming a medium for expressing identity and fostering community.
For those interested in delving deeper into this project, exploring the architectural plans, sections, and overall design ideas can provide valuable insights into the intricacies that define this architectural endeavor. By examining these elements, readers can gain a comprehensive understanding of the thoughtful considerations that shape the architectural narrative, thereby enriching their appreciation for this unique project.


























