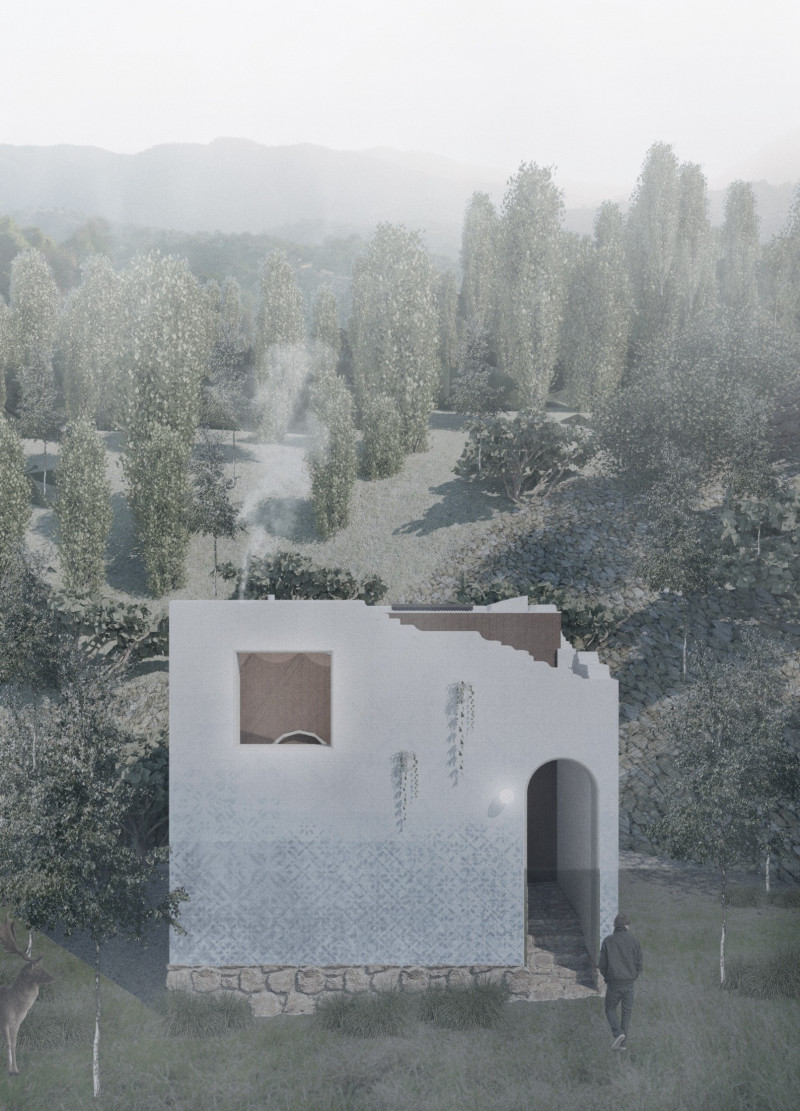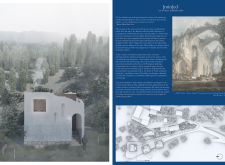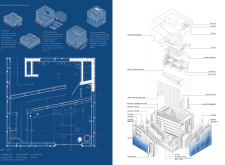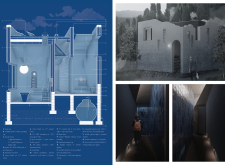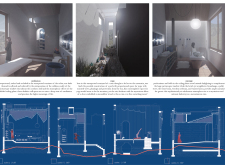5 key facts about this project
The core function of *[ruin]ed* is to provide a sanctuary for reflection and well-being, emphasizing spaces for meditation, yoga, and massage therapies. These areas have been meticulously planned to foster an atmosphere conducive to relaxation and introspection. Integral to the design is the thoughtful arrangement of spaces that encourage a flow of movement while allowing for personal retreat. This balance between communal areas and secluded nooks illustrates a nuanced understanding of the human experience within architectural contexts.
One of the most defining aspects of this project is its innovative approach to materials. The design features a harmonious blend of concrete, reclaimed wood, textured ceramic tiles, cement board, and glass. Concrete serves as the backbone of the structure, ensuring durability while offering a modern aesthetic. Meanwhile, reclaimed wood enriches the interior, providing warmth and a tactile connection to nature. Textured ceramic tiles are incorporated thoughtfully, adding visual interest and referencing traditional materials through a contemporary lens. The extensive use of glass creates connections between indoor spaces and the surrounding environment, allowing natural light to flood the interiors and offering breathtaking views.
The layout includes specialized spaces such as a meditation room, which is deliberately oriented to maximize tranquility and provide sweeping views of the natural landscape. This room's design encourages mindfulness, featuring elements that promote a serene atmosphere, such as a softly curved ceiling that creates an intimate environment for contemplation. The yoga space is located to optimize light exposure while maintaining a soothing ambiance, fostering a sense of serenity during practice. Additionally, the massage room is designed for comfort, employing soft furnishings and an inviting layout that enhances the overall experience of relaxation.
Attention to the exterior is equally important, as the project establishes intentional connections with its surroundings. Paths and courtyards encourage exploration of the site, allowing individuals to immerse themselves in the natural beauty of the mountainous landscape. These outdoor features become extensions of the interior spaces, emphasizing the project's commitment to a holistic experience of wellness.
In terms of design philosophy, *[ruin]ed* reflects a sensibility that embraces the concept of the ruin as a site of contemplation. The project captures the essence of decay and rebirth, inviting users to engage with the transient nature of existence and the beauty that can be found within it. This philosophy fosters a relatable connection with the architecture, as it resonates with the fundamental human experience of seeking peace and understanding amidst life's complexities.
The use of advanced technology in the construction process, particularly through the incorporation of Structural Insulated Panels (SIPS), illustrates a modern technique aimed at enhancing energy efficiency and sustainability. This approach not only aligns with contemporary environmental values but also contributes to the overall functionality of the architecture.
As you explore *[ruin]ed*, consider delving further into its architectural plans, architectural sections, and various architectural designs. There is much to uncover about the project’s unique architectural ideas and how they translate into a meaningful, immersive experience. The synthesis of thoughtful design, materiality, and the underlying concepts presents an exemplary model of modern architecture that invites reflection and connection with the natural world.


