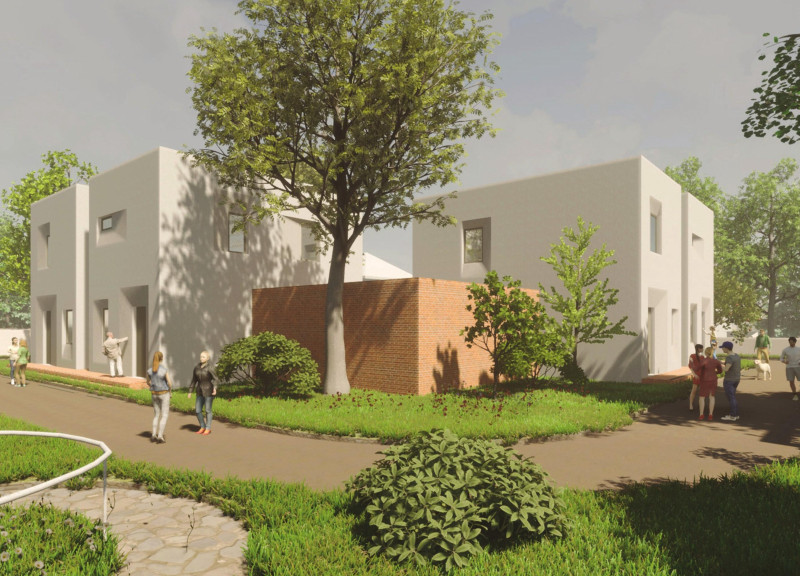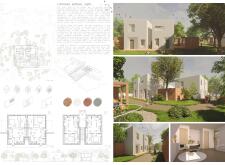5 key facts about this project
The architectural layout integrates open floor plans that facilitate movement and interaction among residents. Architecturally, the project employs critical spatial organization principles that prioritize functionality and sensory engagement. Communal spaces are strategically interspersed within the design, enabling residents to gather and participate in shared activities. Ground and first-floor plans have been carefully drafted to accommodate the unique needs of the community, ensuring that all areas are equally accessible.
Unique Design Approaches
A notable feature of the project is the thoughtful selection and implementation of materials that enhance the sensory experience of the users. The use of textured brick provides warmth while offering tactile feedback, which assists those with visual impairments in orientation. Polished concrete contributes to durability and provides a varied surface texture, while porous stone materials are employed for pathways, facilitating safe navigation.
The design employs large windows to maximize natural light and minimize visual clutter, supporting a soothing living environment. The integration of landscaped areas with aromatic plants and water elements adds to the sensory stimuli, providing residents with a more immersive outdoor experience. Curvilinear pathways throughout the site create an inviting flow, encouraging exploration and engagement with the surroundings.
Architectural Details
The project emphasizes sustainability alongside accessibility, incorporating permeable surfaces that allow rainwater infiltration to aid in environmental management. The choice of native plant species in the landscaping further supports ecological balance. Each apartment is designed with shared amenities, including kitchens and recreational areas, thus promoting community cohesion while fostering private living spaces.
Further analysis can yield deeper insights into the architectural expression and functional design of "Limitless Without Sight." For those interested in architectural plans, architectural sections, and detailed architectural ideas, reviewing the complete project presentation will provide additional understanding of its innovative solutions and design intent.























