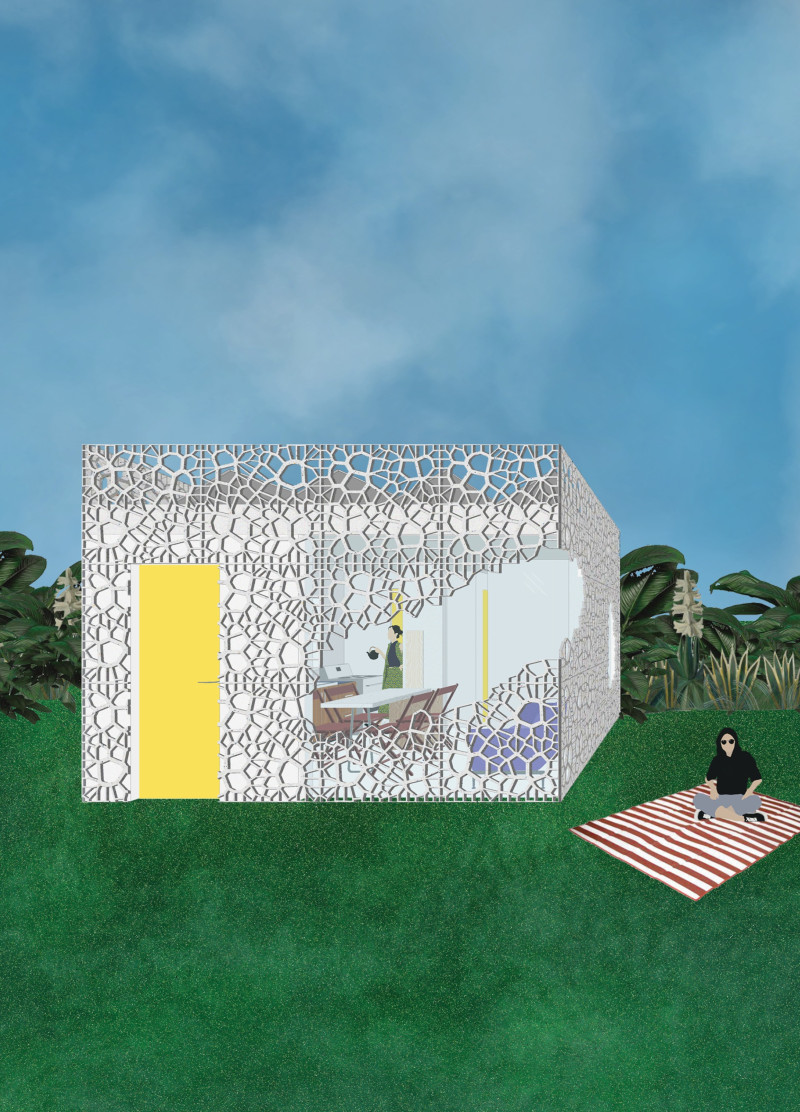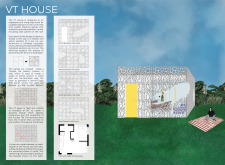5 key facts about this project
At its core, the VT House serves as a residence that integrates modern living with thoughtful design elements. The home’s layout is structured around open-plan areas that encourage interaction and fluidity among spaces. This configuration reflects a modern lifestyle where flexibility and accessibility are paramount, allowing occupants to transition naturally between the various functions of the home.
One of the most notable aspects of the VT House is its innovative facade, which employs Voronoi-Trucet (VT) panels. This design choice introduces a dynamic visual element that evolves throughout the day as light interacts with the textured surface. The carefully rotated tiles create a rhythmic quality, providing a distinctive experience for anyone observing the building from different angles. This architectural approach not only enhances the aesthetic appeal but also integrates the home within its surrounding environment, promoting a dialogue between structural form and natural landscape.
Materiality plays an essential role in the VT House’s design, with aluminum featured prominently in the facade construction. This material choice not only supports the sustainability agenda through its recyclability but also ensures durability in the face of the elements. Glass elements are strategically incorporated to maximize natural light within the interior spaces. These expansive openings foster a feeling of openness, blurring the lines between indoor and outdoor living while inviting the beauty of the surrounding nature into the home.
The color scheme of the VT House complements its design ethos, where a bold yellow door serves as a welcoming focal point against the predominantly neutral facade. This choice reflects a balance between simplicity and vibrant expression, ensuring that the entrance is both inviting and memorable.
Functionally, the VT House is designed to accommodate the active lifestyle of its occupants. The open areas are conducive to social interactions, while private spaces are thoughtfully separated to allow for moments of solitude. This versatility caters to various needs, whether for hosting gatherings or enjoying quiet evenings at home.
Unique design approaches are evident throughout the VT House. The use of the Truchet tile pattern not only creates an engaging visual effect but also embodies a fundamental principle of architecture: the integration of art into everyday living. This geometric playfulness enlivens the facade, encouraging viewers to explore the building rather than merely observe it. Additionally, the project's focus on sustainability is woven into the very fabric of its design strategy, highlighting the potential for residential architecture to contribute positively to environmental goals.
The VT House stands as an inspired example of how modern architecture can be both functional and aesthetically pleasing, demonstrating a clear understanding of contemporary residential needs. Its thoughtful integration of materials, innovative facade design, and practical layout come together to create a living space that resonates with tranquility while remaining vibrant and engaging.
For those eager to delve deeper into this architectural endeavor, exploring the various architectural plans, sections, designs, and ideas behind the VT House provides valuable insights into its conceptual framework and execution. Engaging with the presented material will enhance understanding of its significance within the realm of modern architecture.























