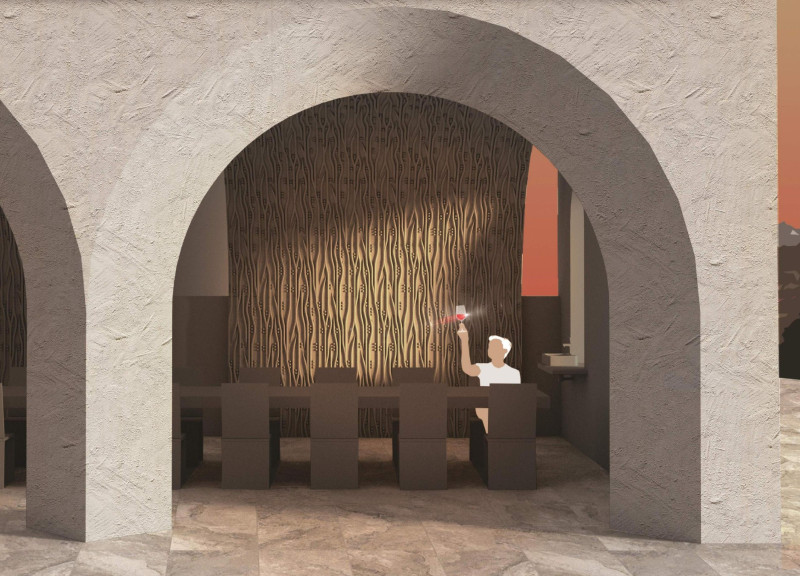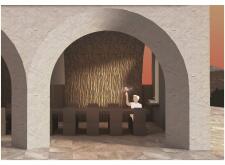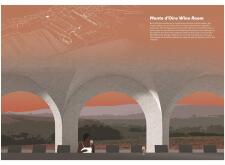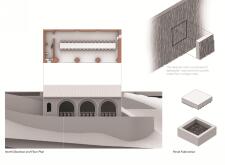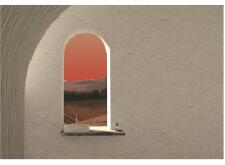5 key facts about this project
The overall design incorporates a long communal table central to the wine tasting experience, promoting interaction among guests. The structure features a series of archways that frame views of the vineyard while creating transitional spaces that guide movement throughout the interior. These design elements reflect traditional Mediterranean architecture, merging historical references with contemporary aesthetics.
Unique Materiality and Structural Techniques
A key aspect of the Monte d'Oiro Wine Room is its innovative use of materials, which distinguishes it from other similar projects in the region. The exterior is clad with cast aluminum panels that simulate natural textures, providing a modern interpretation of classic wood. This choice contributes to the building’s durability while maintaining an organic appearance. The concrete structure is integral to the design, with its rough finish enhancing the tactile quality of the architecture. The visual contrast offered by marble window sills reinforces the luxury associated with wine culture, while textured plaster on the interior walls adds warmth to the space.
The incorporation of large archways not only serves an aesthetic purpose but also optimizes the spatial flow, allowing natural light to penetrate deep into the interior while connecting occupants to the surrounding landscape. This coherent relationship between structure and environment is intentional, aiming to enhance the sensory experience of wine tasting by immersing visitors in the vineyard setting.
Spatial Organization and Functionality
The spatial organization of the Monte d'Oiro Wine Room is deliberately designed to cater to a variety of functions related to wine production and tasting. The open layout allows for flexibility, accommodating both small gatherings and larger events, thus maximizing its utility throughout the year. The design distinguishes various zones within the room, creating intimate areas for smaller groups while still retaining a connection to the larger communal space centered around the wine tasting table.
Each element of the design is purposefully considered to ensure a cohesive experience. The interplay of light and shadow throughout the day accentuates the building's textures and forms, creating a dynamic atmosphere that mirrors the changing nature of wine itself.
Visitors interested in a more in-depth understanding of the Monte d'Oiro Wine Room are encouraged to explore the architectural plans, architectural sections, architectural designs, and architectural ideas presented in the design documentation. These aspects provide valuable insights into the project's construction and the thought processes behind its development.


