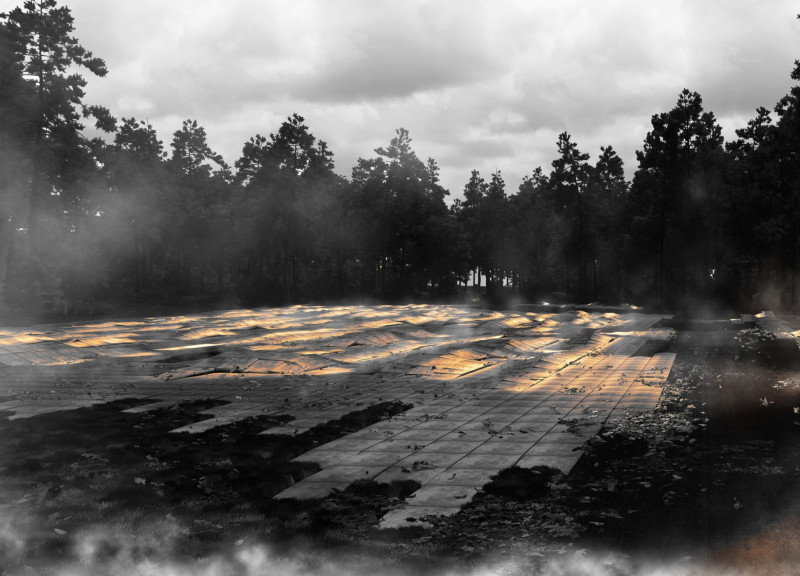5 key facts about this project
This project represents a response to the need for spaces where individuals can gather to remember and honor loved ones. It functions not only as a memorial but also as a gathering place for the community, offering an opportunity for shared remembrance and solace. The design employs an undulating topography that encourages exploration, allowing visitors to engage with the memorial at various levels. Each rise and fall in the landscape is intentional, evoking the complexities of emotion associated with personal and communal grief.
The key features of the project include a series of thoughtfully designed niches and pathways. Each niche serves as a focal point for memory, integrating engraved stone plaques and interactive elements that invite personal interaction. These niches are strategically distributed throughout the site, interspersed with lush landscaping that fosters a sense of serenity. The relationship between the paved surfaces and natural elements is carefully balanced, blurring the lines between the built environment and landscape.
Material choices play a crucial role in the overall impact of the design. The use of brushed granite for the paving creates a durable yet tactile surface that encourages visitor engagement. Flamed granite, with its rugged texture, is employed in select areas to provide visual contrast while enhancing the sensory experience. Concrete is utilized for its structural integrity, seamlessly integrating with the design's sculptural forms. Furthermore, the thoughtful incorporation of hidden lighting throughout the space enhances the atmosphere, creating a soothing environment during twilight hours.
A unique aspect of the design is its ability to guide the visitor’s journey through emotional topography. The undulations not only shape physical movement but also evoke introspection, inviting visitors to navigate their thoughts and emotions as they progress through the space. This deliberate architectural choice serves to amplify the memorial's purpose, encouraging deeper engagement with personal memories.
In addition to its emotional and physical attributes, the project’s design reflects cultural significance. It resonates with the collective experience of loss and serves as a reminder of shared histories. Visitors are encouraged to reflect on their narratives, fostering connections between strangers brought together by a common thread of remembrance.
The consideration of environmental integration is another noteworthy aspect of the project. The design works harmoniously with existing natural features, allowing for a seamless transition between the built and natural environments. This careful alignment with the landscape not only enhances the visual appeal but also reinforces the memorial’s themes of continuity and connection to nature.
The architectural plans, sections, and details of this project articulate a comprehensive vision that connects spatial organization, materiality, and experiential quality. By focusing on the visitor experience and emphasizing interaction, the design invites contemplation while honoring the essence of memory. As you explore this project further, consider analyzing its architectural plans and sections to deepen your understanding of the design concepts and how they translate into a meaningful experience. This commitment to thoughtful architecture reinforces the project’s intention as a lasting sanctuary for remembrance and reflection.


























