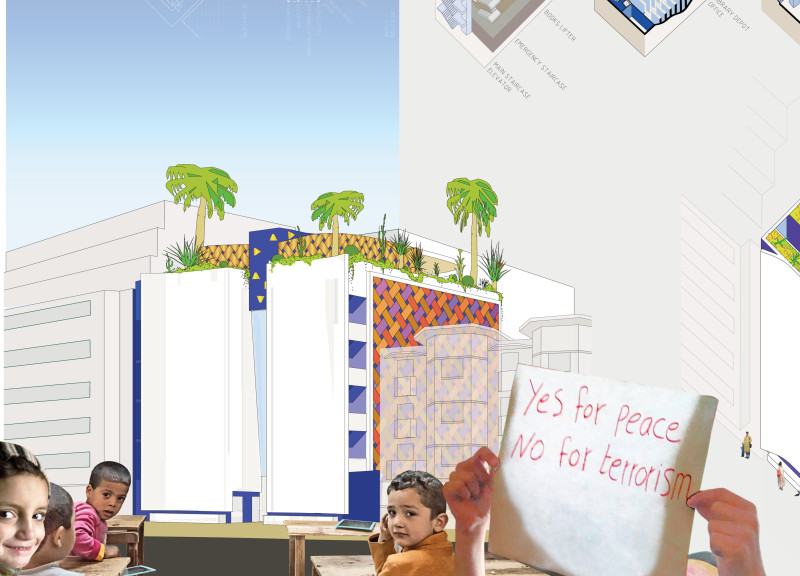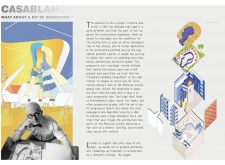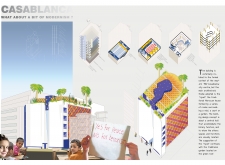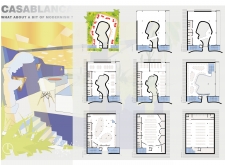5 key facts about this project
This project functions primarily as a community hub, designed to facilitate learning, interaction, and collaboration among diverse groups. It integrates elements traditionally found in Moroccan architecture, such as the "riyaḍ," which is characterized by its central courtyard. This layout is not merely decorative; it emphasizes communal living, allowing natural light to flood the interiors while creating private and shared spaces that invite social interaction. As such, it serves as a backdrop for a variety of activities, from educational programs to cultural gatherings, thus reinforcing the project's commitment to enriching community life.
One of the most notable aspects of this architectural design is its materiality. The project incorporates a mix of traditional and modern materials such as glass, brick, stone, and concrete. Each element is carefully chosen to serve both practical and aesthetic purposes. Glass facades play an important role in establishing a connection between the inside and outside, encouraging transparency and interaction with the surrounding urban landscape. The use of brick and stone not only grounds the design in local vernacular but also reflects the enduring quality of traditional construction methods while providing thermal insulation. Concrete serves as the primary structural material, ensuring durability, which is particularly significant in a public building intended to serve many.
The design prioritizes sustainability through various innovative approaches. The integration of textile solar shading is particularly noteworthy. This feature is inspired by the intricate designs of Moroccan textiles and serves to regulate temperature and light within the building while paying homage to local craftsmanship. This kind of thoughtful integration of cultural motifs with modern technology exemplifies a unique design approach that elevates the building's character while addressing environmental concerns.
Another distinctive aspect of the project is the representation of public spaces. The main hall functions not only as an entry point but also as a flexible area that hosts diverse activities, promoting a culture of learning and collaboration. This central hall connects various parts of the building, making it a social focal point. The inclusion of a rooftop garden further enhances the design, offering green space for reflection and community activities. It serves as an accessible outdoor area that encourages biodiversity while providing users with a thoughtful retreat from the urban environment.
The design also showcases innovative responses to typical challenges in urban architecture. For instance, the southern facade is deliberately designed to be "blind," a strategic choice that addresses concerns around privacy and security while fostering a sense of sanctuary within the bustling surroundings. This approach invites discourse on societal issues within the context of a contemporary architectural framework, allowing the building to serve not only a functional role but also a social one.
The project encapsulates a vision for architecture that is responsive, culturally aware, and socially responsible. It suggests that modernism can coexist with traditional forms, enriching the urban fabric while providing functional spaces that cater to the needs of the community. By incorporating architectural ideas with a strong narrative, the design invites users to engage both with the space and with one another, fostering connections that transcend traditional architectural boundaries.
For those interested in exploring this project further, a closer examination of the architectural plans, sections, and various design elements provides deeper insights into the careful deliberation behind each decision. The nuanced understanding of how this architectural project engages with its context ultimately contributes to a broader conversation about the role of design in shaping contemporary urban experiences.


























