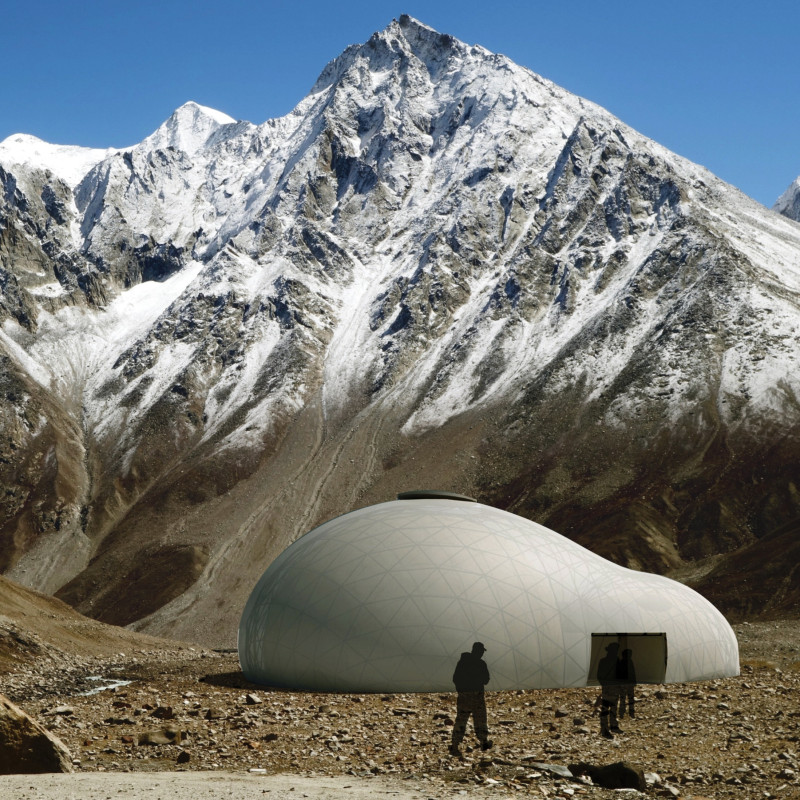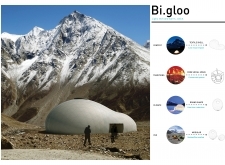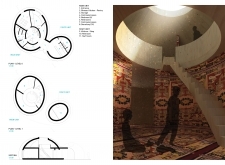5 key facts about this project
At the core of the project's design is a unique structure characterized by a lightweight textile shell. This element is not only visually appealing but also serves crucial practical purposes. The shell’s design minimizes its environmental footprint, allowing the building to blend seamlessly into the landscape. Its adaptability to local climatic conditions makes it a suitable choice for the region, as it efficiently withstands the climatic challenges posed by high altitudes, such as heavy snowfall and strong winds.
The interior layout has been carefully crafted to promote social cohesion. By organizing living quarters and shared spaces around central gathering areas, the design enables spontaneous interactions among inhabitants and fosters a sense of community. Key areas such as the communal kitchen and dining facilities highlight the focus on collaborative living, encouraging residents to come together and share experiences.
Natural lighting is another pivotal aspect of the architectural design. The introduction of a skylight at the apex of the structure allows sunlight to penetrate deep into the interior, creating a bright and welcoming atmosphere. This not only enhances the aesthetic quality of the space but also reduces reliance on artificial lighting, aligning with the project's sustainability goals.
Sustainability is further emphasized through the incorporation of advanced systems for rainwater harvesting and photovoltaic panels. These innovations support the building's energy needs and provide a reliable source of water, reflecting a strong commitment to environmental responsibility. The integration of these systems exemplifies how modern architectural practices can create functional and self-sufficient living environments.
The project's modular approach allows for flexible spatial configurations, adapting to varied uses such as staff housing or communal activities. This aspect of design ensures that the building can remain responsive to the changing needs of its users over time. The selection of materials, particularly the use of plywood for interior finishes, contributes to the warmth and durability of the spaces, enhancing the overall living experience.
Incorporating elements from traditional architecture, the Bi.glow project resonates with the cultural heritage of the region, creating a dialogue between past and present. By reflecting local building practices and aesthetics, the architecture not only honors its context but also provides a contemporary solution to modern living.
As you delve deeper into the details of the Bi.glow project, you are encouraged to explore architectural plans that encapsulate the thoughtful arrangement of spaces, architectural sections that reveal the structural intricacies, and architectural designs that showcase the interplay of materiality and form. These elements provide further insights into how the project embodies innovative design principles suited to its distinctive geographical context. The Bi.glow project articulates a vision for sustainable architecture that respects both the environment and the community it serves, making it a valuable reference in contemporary discourse on architectural design.

























