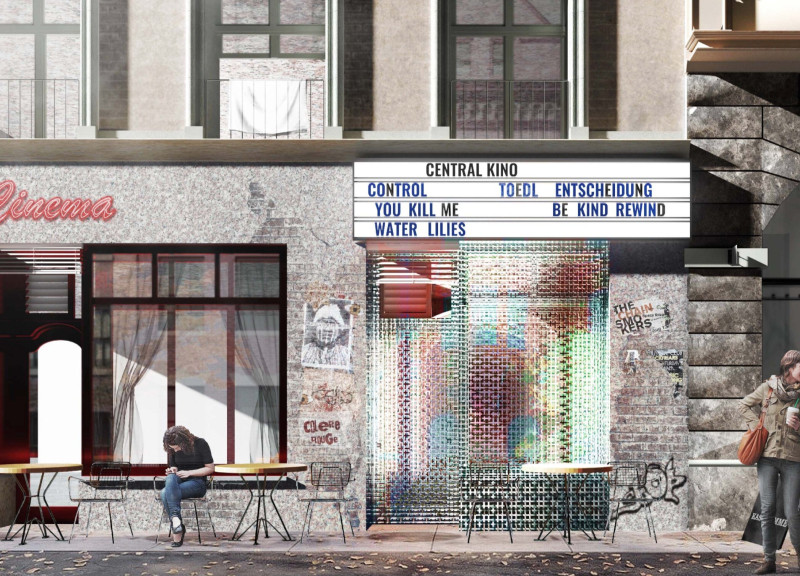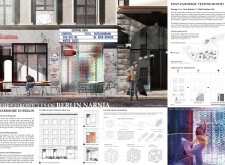5 key facts about this project
The project titled "The Chronicles of Berlin Narnia" is an architectural response to the evolving culture of nightlife in Berlin. It seeks to create a techno booth that serves as both a functional space for music and social engagement and a metaphorical passage into a distinct urban experience. This design aims to address the needs of a community navigating a post-pandemic landscape while fostering interactions among diverse groups.
Spatial Configuration and Functionality
At the core of the project is a carefully considered spatial arrangement that prioritizes user interaction. The techno booth integrates seamlessly with its surroundings, featuring a street-level entrance that invites passersby. The ground floor includes communal seating areas that encourage socialization and foster a sense of community. Inside, flexible configurations adapt to various needs, allowing for both casual gatherings and immersive sound experiences. This adaptability reflects the dynamic nature of urban life, reimagining typical usage patterns found within nightlife venues.
Architectural Design and Materiality
The architectural design employs a multi-faceted facade that serves both aesthetic and functional roles. Utilizing glass, steel, concrete, and textile mesh, the facade achieves a balance between transparency and solidity. The glass elements facilitate visual connections between the interior and exterior, bringing natural light into the space and creating a sense of openness. Steel provides structural integrity and supports the dynamic shape of the booth, while concrete anchors the design within its urban context.
Textile mesh elements contribute to airflow and visual interest, reducing the barrier between the environment and users. This integration of materials not only enhances the building’s functionality but also contributes to an engaging urban experience. The architectural configuration reflects a broader narrative of Berlin's nightlife, marked by the fusion of routine and escape.
Community-Centric Design Approach
What distinguishes "The Chronicles of Berlin Narnia" from other projects is its focus on community interaction within a nightlife setting. The design introduces elements that accommodate various social activities, which are often neglected in standard club architecture. By structuring the space around sequences of user experiences—ranging from daily life to non-routine encounters—the project acknowledges the diverse ways people engage with their environment.
Environmental considerations are also at the forefront of this design approach. The selection of materials and the design of the facade facilitate energy efficiency and promote sustainability while providing an interactive social space. This thoughtful integration of architecture with community needs highlights its relevance in contemporary urban settings.
For those interested in a comprehensive understanding of this project, further exploration of the architectural plans, architectural sections, architectural designs, and architectural ideas is encouraged for deeper insights into how this project redefines the interaction of urban spaces and community engagement.























