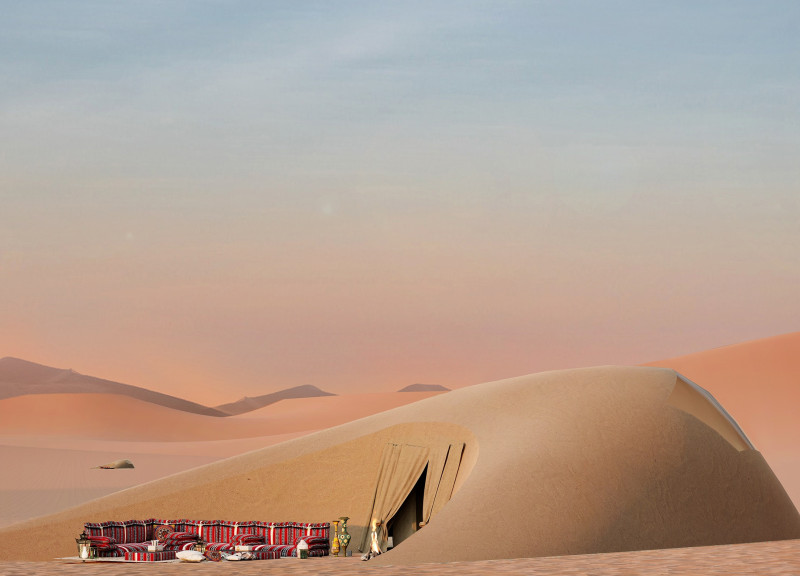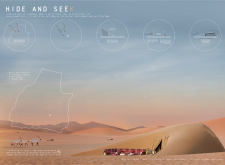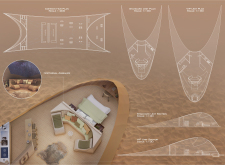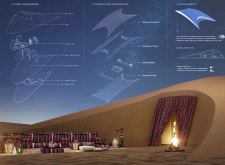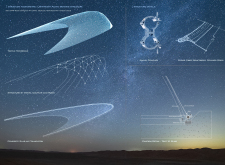5 key facts about this project
Functionally, the project comprises a series of lodging units that cater to different visitor needs, featuring 17 standard lodges, 8 VIP lodges, and a common hub for social interaction. This spatial arrangement not only offers varied accommodation options but also promotes community engagement among guests. Each unit is designed for comfort and privacy, while the common hub acts as a focal point, connecting visitors and encouraging shared experiences.
A key aspect of the project is its architectural design, which thoughtfully considers the contours and characteristics of the desert landscape. The geometric forms of the lodges echo the natural curvature of sand dunes, allowing the structures to blend into their environment seamlessly. The intent is to create a retreat where guests can enjoy partial concealment, relishing privacy without completely shutting out the surrounding vistas. This design philosophy fosters an immersive experience, inviting guests to explore and engage with nature.
Materiality plays a crucial role in this architectural project. The choice of materials is purposeful and reflects a commitment to sustainability. Lightweight textile membranes form the tent-like structures, providing flexibility and shelter against the elements while ensuring they do not impose heavily on the landscape. Concrete slabs serve as durable foundations, offering stability and strength. The integration of glass fiber reinforced polymer rods allows for innovative configurations that maintain a lightweight profile. Additionally, stainless steel swivel couplers enable efficient assembly and disassembly, underscoring the project’s adaptability.
The architectural design emphasizes energy efficiency and environmental consideration, featuring solar panels prominently on the common hub to facilitate off-grid functionality. Natural ventilation elements are incorporated into the design, maintaining comfort levels within the units while reducing dependence on artificial cooling systems. These sustainable principles are fundamental to achieving a low-impact architectural outcome that respects the local ecosystem and minimizes energy consumption.
Unique design approaches characterize the interaction of different spaces and their intended experiences. The communal hub is designed with an open layout that encourages social interaction and shared activities, specifically catering to stargazing, a significant aspect of the desert experience. Skylights and strategically placed windows allow for abundant natural light during the day while creating an intimate atmosphere for night-time engagement with the expansive sky.
The overall design concept of "Hide and Seek" embodies an exploration of space and environment, reflecting children’s games of concealment and discovery. This thematic underpinning informs not only the aesthetic qualities of the project but also its experiential narrative. By employing forms that merge with their surroundings, the architecture allows for moments of surprise and delight, enhancing the connection between occupants and their environment.
In summary, "Hide and Seek" represents a careful balance between innovative architectural design and environmental responsibility. Its creators have successfully integrated the functional requirements of lodging with a respectful dialogue about the importance of place and natural beauty. Exploring the architectural plans, sections, and design details will provide a deeper understanding of how this project achieves its goals and contributes to its setting. Readers are encouraged to delve into these elements for a comprehensive insight into this unique architectural endeavor.


