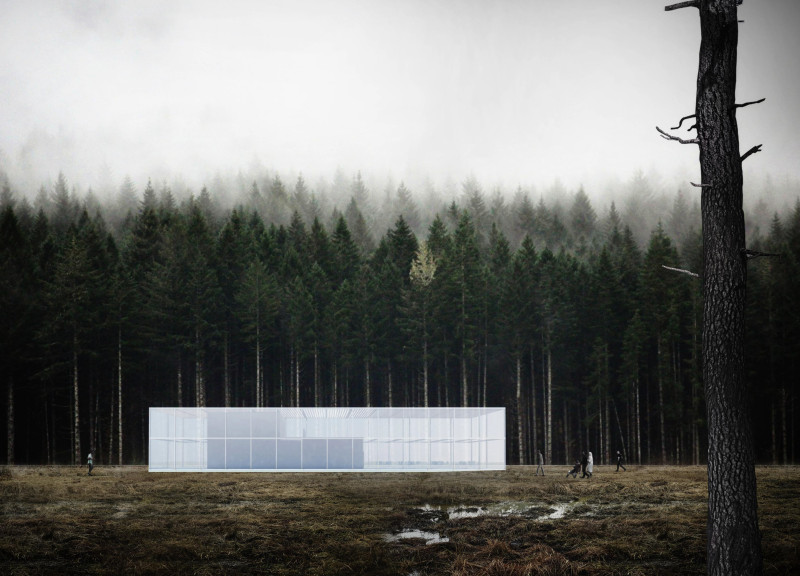5 key facts about this project
The pavilion embodies a vision of architecture that emphasizes harmony between built structures and their ecological surroundings. Its design reflects an inherent respect for nature, where human activity and environmental preservation coexist. This thoughtful interaction is evident in the pavilion's layout, which guides visitors on a journey through various spaces—each designed to evoke different sensory experiences. As guests move from the ticketing area to the exhibition space, then to a café and outdoor terrace, they traverse not just the functional aspects of the pavilion but also engage with the landscape itself. This spatial organization highlights the intent to create pathways that encourage exploration and contemplation of the natural landscape.
Materiality plays a crucial role in the project’s execution, with a deliberate choice of elements that provide durability while remaining visually unobtrusive. The use of base concrete ensures a stable foundation, while steel columns allow for an open and inviting atmosphere. Connecting pathways, constructed from gravel, facilitate movement and emphasize the relationship between the structure and its site. The incorporation of a textile membrane roof allows natural light to permeate the interior spaces and creates a soft, diffused illumination that enhances the pavilion's connection to its surroundings.
Unique design approaches are highlighted in the integration of a comprehensive aluminum shading system. This adds a layer of functionality by controlling light and temperature within the pavilion, creating comfortable environments for visitors regardless of the season. The combination of a steel grid supporting the textile roof and aluminum profiles in windows offers a modern aesthetic that merges seamlessly with the environment. These features not only enhance the structure's performance but also contribute to its minimalist design ethos, allowing the pavilion to maintain a lightweight appearance.
Throughout the pavilion, visitors experience a continuity of connection with the outdoors. The spacious café and the terrace, which overlook the forest, promote relaxation and reflection, encouraging guests to engage with the vastness of the adjacent landscape. This thoughtful placement and design serve to strengthen the pavilion’s role as a serene point of interaction between people and nature.
Architecturally, the pavilion has utilized a series of mechanisms that prioritize sustainability, ensuring that the structure supports ecological values and community engagement. The focus on low-impact construction methods and the selection of long-lasting materials reinforce the project’s commitment to environmental stewardship.
For those keen to gain a deeper understanding of this architectural endeavor, exploring the architectural plans, sections, and design ideas will offer valuable insights into the thoughtful decisions made throughout the project. This analysis of the Kemeri National Park Pavilion showcases a design that is not only functional but also resonates with the surrounding beauty, ultimately encouraging visitors to appreciate and value the natural environment. For more details, consider delving into the project presentation to fully appreciate the vision behind this architectural endeavor.


























