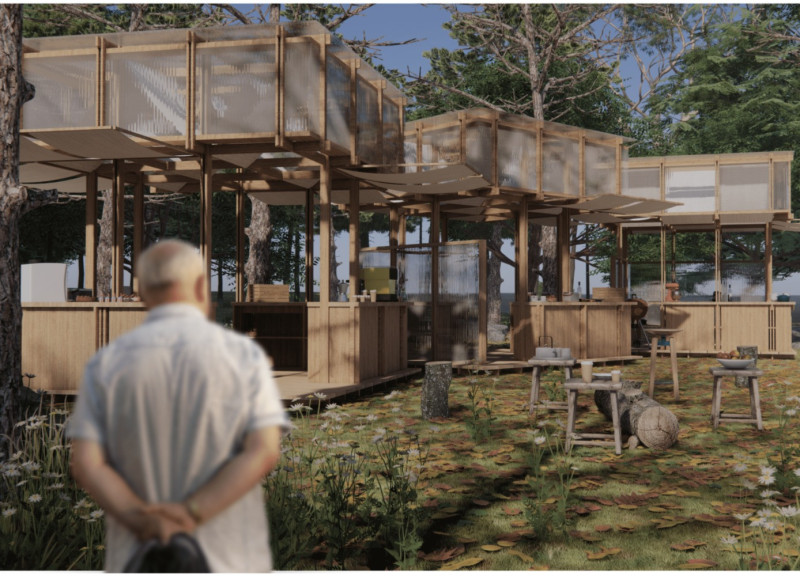5 key facts about this project
The Hub at the Sansusī Forest Food Court serves as the center of the Sansusi Festival. It is designed to accommodate various functions that cater to the needs of festival attendees. With its focus on creating a welcoming and multi-use space, The Hub fosters community interactions and enhances engagement between visitors and the environment.
Structural Design
The Hub features an interlay timber construction that reflects the layered design found in the nearby KHOR rest area. This choice of structure not only strengthens the building but also connects it to the natural surroundings. The roof design incorporates textiles, drawing from traditional forms such as teepees and tents. This approach allows for a blend of aesthetic appeal and practical function.
Modular Configuration
The design is modular, which allows multiple food vendors and activities to be housed within the space effectively. This layout streamlines the process of creating the structure, as it can be prefabricated off-site. The largest timber components are skillfully designed to fit in a standard one-ton lorry, simplifying transportation. A repetitive girder construction method makes on-site assembly straightforward and efficient.
Functional Organization
Inside The Hub, areas are strategically organized to enhance user experience while promoting fluid movement throughout the space. Movable partitions and flexible counter tables allow organizers to adjust configurations based on the festival's needs. Additionally, options for secure cabinetry in counter areas add to the overall functionality, allowing different services to be accommodated as required.
Dynamic Roof Design
The roof plays a significant role in shaping the experience of The Hub. Proposed white textiles are designed to create soft shadows during the day, responding to natural light and the surrounding environment. As evening falls, the roof can serve as a screen for projected images, enriching the atmosphere with vibrant displays that reflect the festival's themes. This design detail adds depth to the space, creating an engaging environment that evolves throughout the day.


























