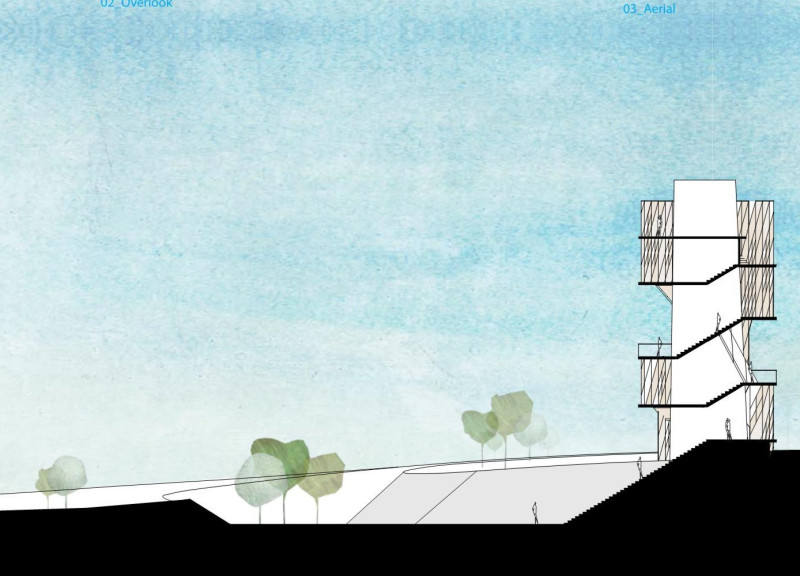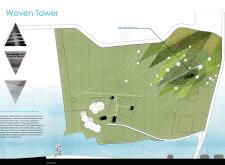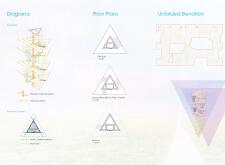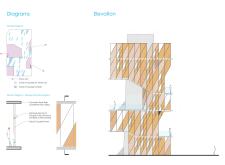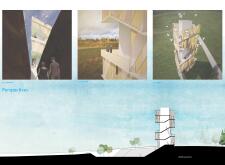5 key facts about this project
At its core, the Woven Tower serves multiple functions, primarily aiming to create a community space that fosters engagement among its users. The architectural design incorporates various tiers and levels, allowing for a dynamic experience as individuals move through the building. Each level is carefully crafted to provide increased accessibility and comfort, promoting both social gatherings and introspective moments. This attention to function showcases a thoughtful approach to community-oriented architecture, where the design is not only about the physical structure but also about enhancing human interactions and connections.
One of the distinctive aspects of the Woven Tower is its triangular profile, which varies across the five levels of the building. This form is not merely an aesthetic choice; it supports the integrity of the overall structure while allowing for unique spatial opportunities and vistas. The innovative use of cantilevered balconies extends the usable space outward, creating a visual and physical link to the environment. This design feature encourages occupants to engage with the outdoors, fostering an appreciation for nature.
Materiality plays a crucial role in the overall architectural expression of the Woven Tower. The primary materials utilized in the project include concrete, aluminum panels, fabric facades, and glass. Each material is selected not only for its structural qualities but also for its contribution to the aesthetic narrative of the project. Concrete provides a solid foundation and core, ensuring longevity and resilience, while aluminum panels introduce a texture that reflects the diverse patterns found in Latvian weaving. The incorporation of fabric facades softens the tower's visual appeal, allowing for a more welcoming atmosphere.
The strategic placement of glass elements within the façade allows natural light to permeate the interior spaces, bringing warmth and vibrancy. These transparent sections create a sense of openness and connectivity between the inside and outside, enhancing the user experience and ensuring that the building feels alive throughout the day.
The design uniquely addresses ecological concerns by incorporating features that promote wildlife coexistence. Voids in the façade are intentionally designed to serve as nesting opportunities for local birds, highlighting the project’s commitment to sustainability and biodiversity. This thoughtful integration ensures that the architecture not only serves human needs but also accommodates the natural ecosystem surrounding it.
The circulation within the Woven Tower is organized to facilitate easy movement through the various levels. A central elevator core provides accessibility, while external staircases encourage interaction with the environment as users explore the building. This circulation strategy emphasizes a balance between functional accessibility and engaging architectural design, ensuring that all users can navigate the space with ease.
With its innovative architectural ideas and design, the Woven Tower stands as a testament to how modern buildings can embrace and reflect cultural identity. It serves not only as a functional space but also as a cultural landmark that invites exploration and appreciation of local traditions. The project encapsulates a delicate intersection of history and modernity, where every design choice reinforces the narrative of place and identity.
For those interested in exploring the specifics of this remarkable project, including architectural plans, architectural sections, and architectural designs, additional details are available to provide a deeper understanding of the concepts and thought processes behind the Woven Tower. Engaging with these elements will offer valuable insights into how such architecture can positively influence the community and environment it inhabits.


