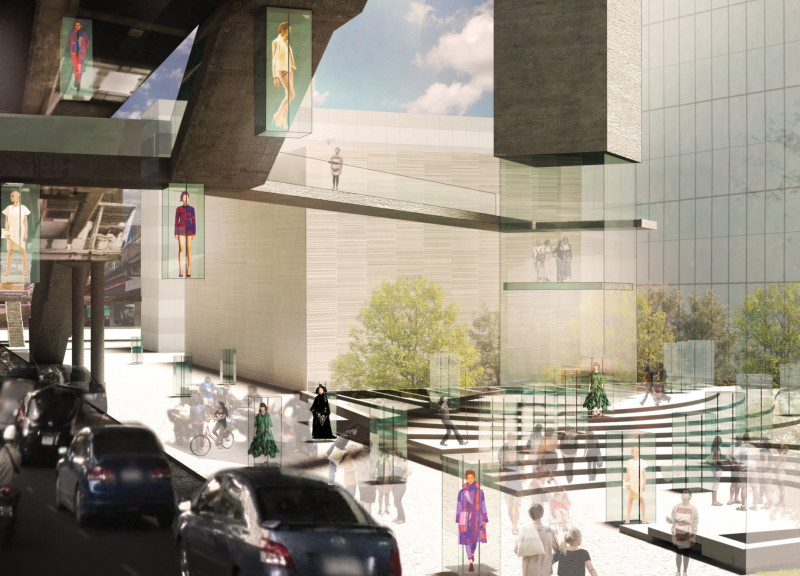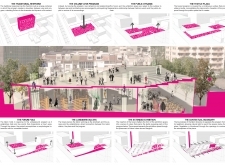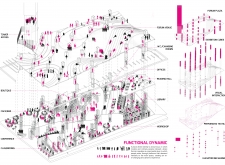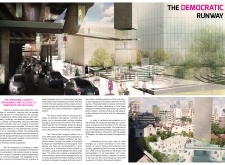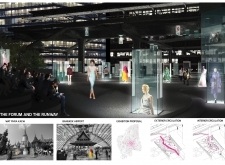5 key facts about this project
The Fashion Hub functions as a multifunctional space that accommodates a variety of activities related to the fashion sector, while simultaneously serving the community. It includes exhibition areas, workshops, classrooms, and social spaces, all designed to foster collaboration among designers, entrepreneurs, and the general public. By elevating portions of the program to more visible areas within the design and integrating public spaces seamlessly, the project ensures that the activities taking place within it are not confined but rather spill out into the urban landscape.
A notable aspect of the architectural design is the way it breaks away from traditional methods of spatial organization. Instead of creating a singular, imposing structure that may alienate people, the design incorporates a layered approach that combines above-ground and below-ground elements. This strategy promotes accessibility while enhancing user experience by inviting the public into the core activities of the fashion world. The central plaza serves as a focal point, designed to resemble a woven textile, symbolizing the interconnectedness of fashion and community. The plaza is not just a passage but an active area for social interaction, featuring seating, greenery, and areas for public programming.
The project also places significant emphasis on verticality through its design. A central tower acts as both a landmark and a navigational aid, guiding visitors from nearby transit points to the hub. This tower symbolizes the blend of fashion with the city's skyline, while its strategic positioning enhances connectivity and accessibility. The folds and contours in the surrounding landscape present a unique visual identity, guiding pedestrians naturally through the space and encouraging exploration.
Materiality plays a critical role in the design of the Fashion Hub. Although specific materials are not stipulated in the provided documentation, it is anticipated that the project will utilize glass to facilitate transparency, making the interiors visible and inviting. Perforated panels could also be strategically applied to promote natural light while offering a sense of privacy where needed. The use of concrete in its various forms not only provides structural integrity to the building but also allows for versatile design opportunities that accommodate the project's functional requirements.
A unique design approach evident in this project is its commitment to environmental sustainability and integration of nature. Green spaces are interspersed throughout the various levels of the building and plaza, offering users a chance to connect with nature amidst the urban environment. This focus on sustainability extends to considerations for energy efficiency in building operations, aligning with contemporary architectural practices aimed at reducing ecological footprints.
The Fashion Hub is not merely a facility for fashion but a community-centered design, promoting active participation and providing learning opportunities for a diverse audience. By fostering collaborative spaces, the design engages both emerging talent in the fashion industry and the local community, enabling a dynamic interchange of ideas and creativity.
For those interested in understanding the comprehensive design and functionality of the Fashion Hub, examining the architectural plans, sections, and visual representations will offer deeper insights into the intended user experience and spatial relationships. The project stands as a testament to the potential of architecture to reshape urban interactions and encourage inclusivity in contemporary society. We invite you to explore the broader presentation of the project for a closer examination of its innovative architectural ideas and design outcomes.


