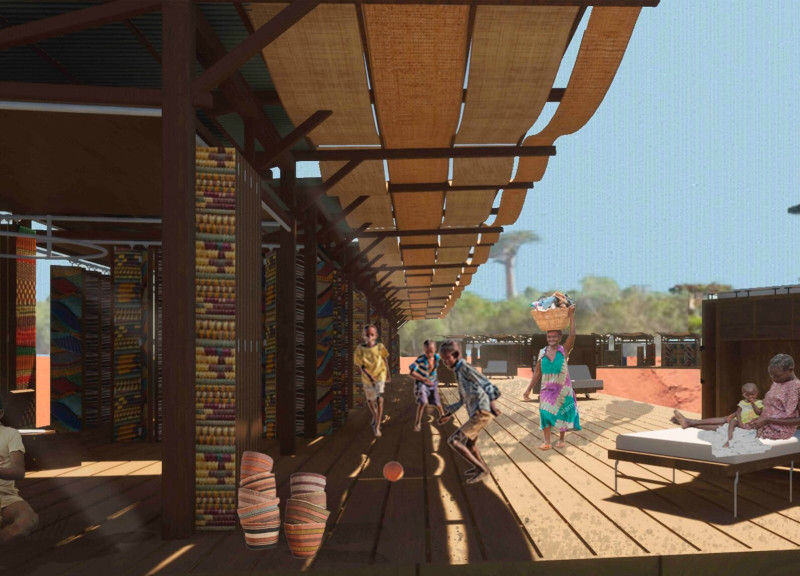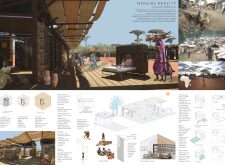5 key facts about this project
The core function of this architectural endeavor is to provide versatile living and working spaces that encourage communal engagement. At its heart, the project incorporates open areas that facilitate interaction among residents, blending residential and commercial functionalities in a way that nurtures a sense of community. The design integrates aspects of daily living that are crucial to the local culture, ensuring that the architectural response is deeply rooted in the context of its environment.
All critical components of the project deserve attention, starting with the innovative use of materials. The selection of local materials such as clay, wood, metal, and textiles brings authenticity to the design while promoting sustainability. These materials have been carefully sourced to enhance not only the aesthetic appeal but also to address functional requirements, including durability and thermal efficiency. The architectural layout comprises modular units that can be easily reconfigured, allowing occupants to adapt their living spaces according to personal or communal needs.
The incorporation of dynamic textile enclosures offers a unique characteristic of this project, blurring the boundary between interior and exterior spaces. These elements allow natural ventilation and light to permeate the interiors while creating an inviting atmosphere conducive to social gatherings. Spaces are crafted with a sense of fluidity, enabling different uses throughout the day. This flexibility is further enhanced by specialized zones that can transition from private living areas to public markets or social venues, reflecting the multifunctional demands of the community.
Another noteworthy aspect of "Merging Reality" is its approach to sustainability, particularly in water management. The design includes a sophisticated rainwater collection system that serves not only to conserve water but also inspires a new approach to resource management in the area. Such features reinforce environmentally responsible practices while remaining aligned with cultural values.
Cultural expression is embedded within the architectural language of the project. The careful integration of local craftsmanship through textiles and artisan details instills a sense of pride and ownership among the residents. These design approaches ensure that the architecture resonates with the community's identity while fostering an environment where traditions can thrive alongside modern conveniences.
As the project engages with its geographical and cultural context, it provides adaptive living solutions that cater to the diverse needs of its inhabitants. This thoughtful design acknowledges the complexities of communal life and cultivates connections among individuals, bridging generational divides and promoting collaboration.
For those interested in understanding the intricacies of architectural expression within this project, exploring the project presentation is highly encouraged. In doing so, readers can delve into architectural plans, architectural sections, and various architectural ideas that form the basis of this thoughtful design. This exploration will undoubtedly provide deeper insights into the ways in which architecture can serve to enhance community living while honoring cultural heritage.























