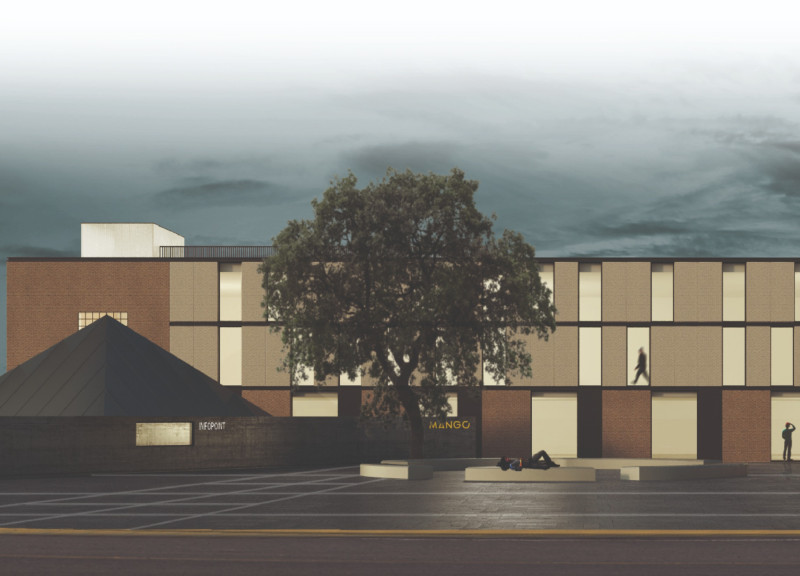5 key facts about this project
The design is situated within a revitalized urban block, focusing on community interaction and connectivity through its layout. It features two wide squares that encourage gathering and exchange among people. The organization of this space is meant to facilitate activity throughout the day and into the evening. A variety of functions are integrated into the design, reinforcing the area as a cultural and social hub.
Design Identity
Two huts are placed at the entrances, each with a distinct roof shape that helps define the character of the complex. These structures welcome visitors and provide necessary services to enhance usability. A chimney is also included, tying the design to its industrial background and serving as a visual reference to the history of vinyl production.
Production and Retail Experience
At the center of the design is a factory responsible for vinyl production, implemented with a focus on openness to engage the public. Visitors can see the work involved in making records, connecting them directly with the craft. From the squares and the administrative areas, clear views into the production spaces can be observed. Adjacent to this factory, there is a vinyl store featuring a "vinyl walk," where customers can browse records while observing elements of the production process. An audio testing room at the end allows for an interactive experience that blends shopping with artistry.
Flexible Workspaces
A large part of the building is dedicated to coworking environments, which have been planned into two enclosed boxes for private offices and smaller meeting rooms. An open area accommodates group work and public meetings. This design approach creates a balance between the need for private space and the advantages of shared areas. The environment encourages collaboration and promotes creativity in various activities.
Adaptability and Community Engagement
Flexibility is a key aspect of the design. Different spaces can change with needs over time. White textile curtains can transform areas into rooms for conferences, workshops, or lectures, depending on requirement. The inclusion of the Mango Scratch Academy supports engagement with vinyl culture, encouraging music creation and community interaction.
The layout connects various spaces, promoting a flow between production, retail, work, and social activities. It reflects a modern approach to urban design that considers user experience and cultural involvement. A particularly noteworthy detail is the careful incorporation of natural light throughout the building, which enhances the interior atmosphere and creates a welcoming space for all who enter.


























