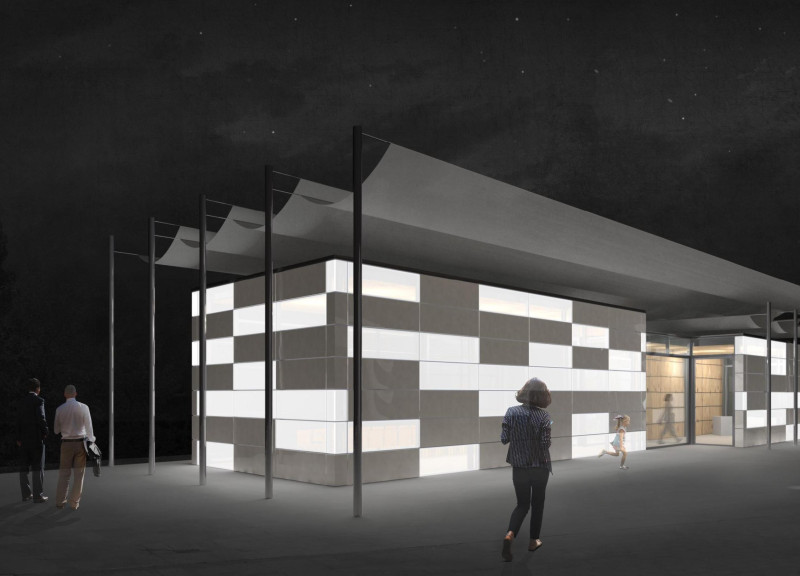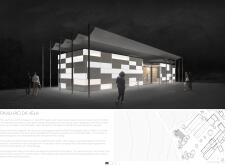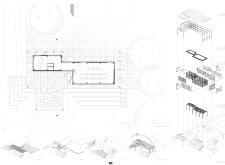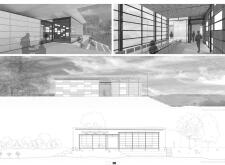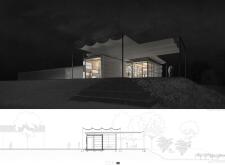5 key facts about this project
The project is characterized by its thoughtful spatial arrangements, featuring two distinct yet interconnected structures. This layering effect creates a sense of depth and visual interest. The strategic placement of large glass facades on the southern and western elevations facilitates a connection to the environment, allowing natural light to infiltrate the interior while framing breathtaking views of the vineyard landscape. The use of expansive glazing is complemented by heavy overhanging roofs that offer shade and shelter, enhancing the comfort of the users throughout different times of the day.
Materials play a pivotal role in the architectural identity of Pavilhão da Vela. The choice of precast concrete panels as the primary structural material conveys resilience and a sense of permanence. This choice is balanced with the warmth of wood, employed within the interior spaces, which brings a tactile quality to the experience while softening the more industrial character of the concrete. The pavilion’s roof features a distinctive textile canopy design that captures the essence of lightness. This element serves both functional and aesthetic purposes, protecting visitors from inclement weather while allowing sunlight to filter through, thus creating a beautiful interplay of light and shadow.
One notable aspect of the design is its emphasis on sustainability. The architectural choices reflect an intention to reduce energy consumption, utilizing natural light and materials with low environmental impact. This consideration not only enhances the functionality of the pavilion but also aligns with modern architectural practices that prioritize ecological responsibility.
The interior of Pavilhão da Vela has been carefully crafted to accommodate a variety of uses, from intimate wine tastings to larger gatherings. The layout promotes social interaction, encouraging visitors to engage with one another in a relaxed atmosphere. Outdoor terraces extend the usable space, allowing guests to enjoy the natural beauty of the setting. The integration of these elements positions the pavilion as both a cultural hub and a tranquil retreat, encouraging visitors to immerse themselves in the region’s rich storytelling through wine.
The design also showcases a successful response to local climatic conditions. By considering the natural elements, the pavilion embodies an architecture that is sensitive to its environment. The warm summers and pleasant evenings are celebrated through shaded outdoor areas, designed for comfort while enhancing the overall visitor experience. This thoughtful integration of exterior and interior spaces creates a welcoming environment throughout the year.
Pavilhão da Vela stands as an exemplar of modern architecture that honors its context. Its functional design, material choices, and unique architectural details work collaboratively to create a cohesive project that serves its community and celebrates the local viticulture. For those interested in exploring Pavilhão da Vela further, a review of architectural plans, sections, and detailed design ideas will reveal the meticulous thought that has gone into crafting this remarkable architectural endeavor. Visitors are encouraged to delve deeper into the project presentation to appreciate the nuances of this design and its role within the Portuguese landscape.


