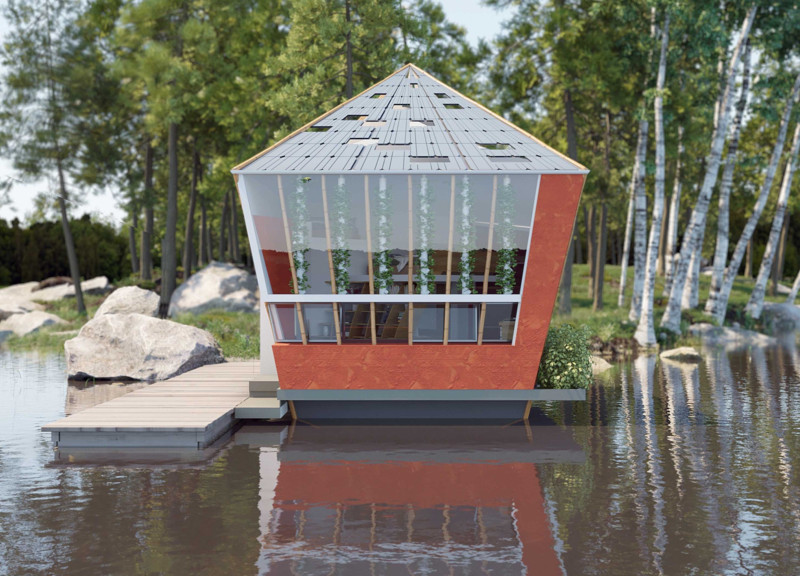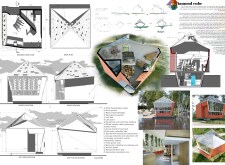5 key facts about this project
The design serves multiple purposes, offering spaces for living, working, and potentially engaging with nature through integrated farming systems. At the heart of the project lies a geometry that not only challenges conventional architectural narratives but also enhances the experience of the inhabitants. The tetrahedral roof is a defining feature, allowing for ample natural light to flood the interiors while also directing rainwater into cleverly designed collection systems. This clever integration illustrates a commitment to sustainability, enabling the structure to harness natural resources effectively.
The Diamond Cube is marked by several critical design elements that elevate its significance within the field of architecture. The extensive use of glass in the façade creates a seamless connection between the interior spaces and the surrounding environment, fostering a feeling of openness and transparency. Large glass panels invite natural light while offering unobstructed views of the landscape. This aspect is particularly important in urban contexts, where visual connections to nature can significantly enhance the quality of life.
The materials chosen for the construction reflect a commitment to sustainability. PTFE coated glass fabric is a lightweight yet durable material used for the roofing, which not only provides weather resistance but also contributes to the overall aesthetic appeal of the structure. Resin-infused bamboo forms the backbone of the building, showcasing an innovative choice that highlights both strength and environmental responsibility. The use of hempcrete for the walls enhances thermal insulation, further aligning the project with low-energy design principles.
The architectural layout is designed around an internal circular plan, promoting easy movement throughout the space. This orientation encourages a flow that enhances functionality while providing distinct zones for various activities. Noteworthy is the integration of a hydroponics system within the design, showcasing a commitment to self-sufficiency and sustainable living. The design embraces both advanced technologies and traditional building practices, leading to a unique architectural expression.
The Diamond Cube’s exterior cladding, crafted from clay, not only adds to the durability of the building but also enhances its aesthetic quality with textures and colors that resonate with the natural environment. Additionally, the incorporation of raffia tension cables offers structural integrity while remaining visually light, a design choice that reflects a modern understanding of material properties and aesthetics.
Unique design approaches are evident throughout the project, including the minimalistic yet thought-provoking use of geometric forms. The Cube's design exemplifies how architecture can harmonize with the environment while addressing the needs of modern living. By employing a mathematical foundation, the structure showcases a balanced composition that is both pleasing to the eye and functional in practice.
As you delve deeper into the project, consider exploring the architectural plans, sections, and overall designs that provide further insight into the innovative ideas that define the Diamond Cube. This project not only represents a significant achievement in architectural design but serves as an inspiring reference point for future developments seeking to marry form, function, and sustainability. For more detailed insights into the project's architectural expressions, viewing its presentation will offer a comprehensive understanding of its design philosophy and functionality.























