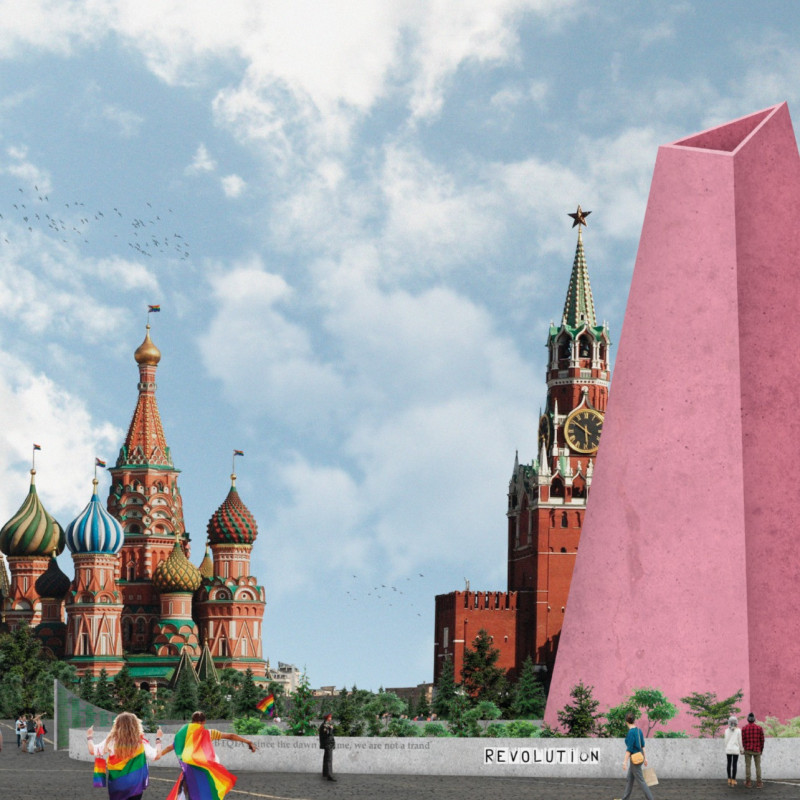5 key facts about this project
This architectural project serves not only as a memorial but also as a space for reflection, conversation, and community gathering. The tetrahedron's structure resonates with its purpose, embodying the complexities of identity within a society that has often marginalized these narratives. The geometric form enhances the exchange of light and space, providing an inviting atmosphere that encourages visitors to interact thoughtfully with their surroundings.
In terms of materiality, the project predominantly utilizes concrete for the memorial's structure, reflecting durability and permanence. The choice of a pink pigment for the surface acts as a direct reference to the pride flag, reinforcing the theme of identity while differentiating the memorial from other monuments in the area. Within the inner space, glass elements contribute to a dynamic interplay of light, creating an environment that shifts throughout the day and enhances the sense of connection to the outside world.
The landscaping surrounding the Pink Tetrahedron is carefully curated to symbolize growth and continuity, integrating trees and flowering plants that complement the memorial’s ethos. These elements serve not only aesthetic purposes but also foster a tranquil environment, creating a natural setting that encourages contemplation and remembrance. Pathways designed for ease of movement guide visitors seamlessly through the memorial, ensuring accessibility for all while promoting a sense of communal connection.
Unique design approaches are evident throughout the project. The choice of location within Red Square is significant, highlighting the contrast between the memorial's message of acceptance and the area's historical links to power and authority. The tetrahedron’s form invites visitors to consider perspectives from multiple angles, underscoring the multifaceted nature of human experience. By prioritizing interactivity, the design encourages both individual reflection and communal engagement, fostering a deeper understanding of the LGBTQIA+ struggle while inviting dialogue about inclusion and visibility.
Natural light plays a critical role in the experience of the memorial, with strategically placed openings allowing sunlight to illuminate the interior at different times of the day. This dynamic shifts the atmosphere within, symbolizing the evolving narrative of LGBTQIA+ rights and acceptance. Moreover, the underground chamber incorporated into the design serves as a safe space for dialogue and remembrances, reinforcing the memorial’s commitment to honoring those who have come before while providing a sanctuary for contemporary voices.
The Pink Tetrahedron is not just an architectural piece but a vital cultural statement that integrates sophisticated design with a powerful social narrative. It stands as a reminder of the importance of visibility and acceptance in today's society, aiming to educate and foster connections among visitors from various backgrounds. For those interested in exploring the project further, examining the architectural plans, sections, designs, and ideas will provide deeper insights into the thoughtful choices that enriched this memorial, inviting reflection on the power of architecture to represent societal values and historical truths.























