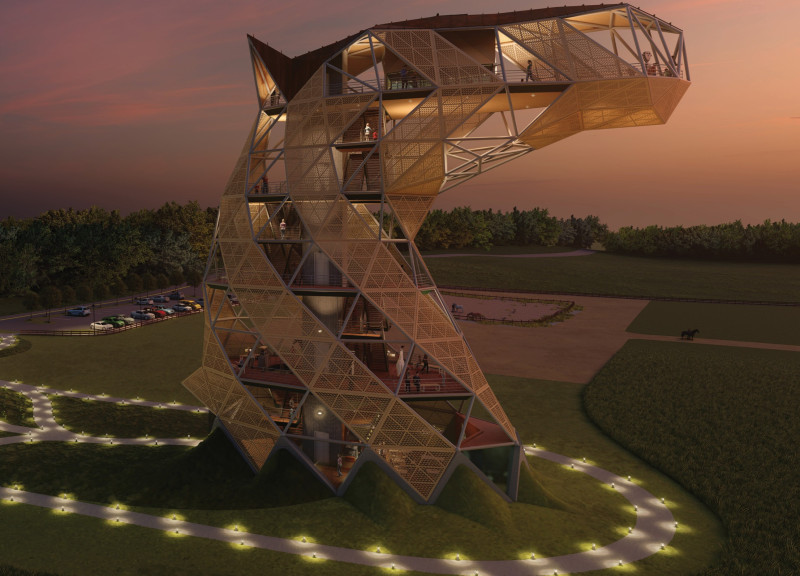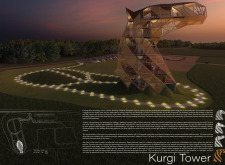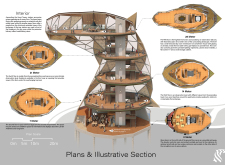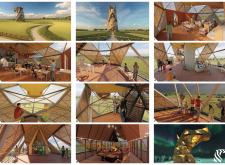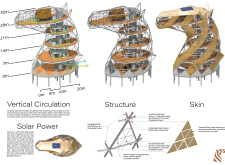5 key facts about this project
The Kurgi Tower is an architectural project located within the Northern Vidzeme Biosphere Reserve in Latvia. Its design seamlessly integrates with the local landscape while embodying the cultural significance of the Latvian Ardennes horse, which the Kurgi Farm is dedicated to preserving. Functionally, the tower serves as a visitor center and observation point, providing educational opportunities about local equestrian culture and the surrounding environment.
The structural design features a multi-level configuration, with each floor thoughtfully allocated for specific uses. The ground floor welcomes visitors with a café and service zone, establishing an inviting entry point. The second level is designated as an exhibition space that educates visitors about the local horse breed and agriculture. The subsequent levels include observation platforms, each designed to offer unique perspectives of the landscape, encouraging visitor engagement with nature. The tower's design is characterized by its tessellated composite wood panels, which not only contribute to its aesthetic appeal but also promote sustainability.
Unique Aspects of the Kurgi Tower's Design
The Kurgi Tower distinguishes itself through its biomimetic design approach, resembling the form of a horse emerging from the ground. This design choice reinforces the project's connection to the local culture while emphasizing the biological heritage of the site. The structure utilizes a combination of steel columns and tessellated wood panels, resulting in a lightweight construction that maintains structural integrity. Notably, the integration of solar panels represents a commitment to renewable energy, allowing the tower to operate sustainably.
The internal circulation is designed to enhance the visitor experience, with strategically placed staircases and an elevator ensuring accessibility. The open layout of the exhibition space promotes interaction and engagement with the displays, fostering educational opportunities about the agricultural practices of the region. This focus on function and visitor flow is an essential aspect of the project's design.
Sustainability and Local Context
Sustainability is a critical consideration in the Kurgi Tower’s architecture. The project utilizes solar energy, incorporates energy-efficient lighting, and prioritizes materials that minimize environmental impact. By designing the tower to blend into its natural surroundings, it not only serves as a landmark but also as an educational tool that highlights the importance of environmental conservation.
In summary, the Kurgi Tower is a well-conceived architectural project that merges local cultural heritage with sustainable design principles. Its thoughtful approach to function, form, and materiality makes it a meaningful addition to the Northern Vidzeme Biosphere Reserve. For further exploration, viewers are encouraged to review the architectural plans and sections to gain deeper insights into the project’s design elements and conceptual underpinnings.


