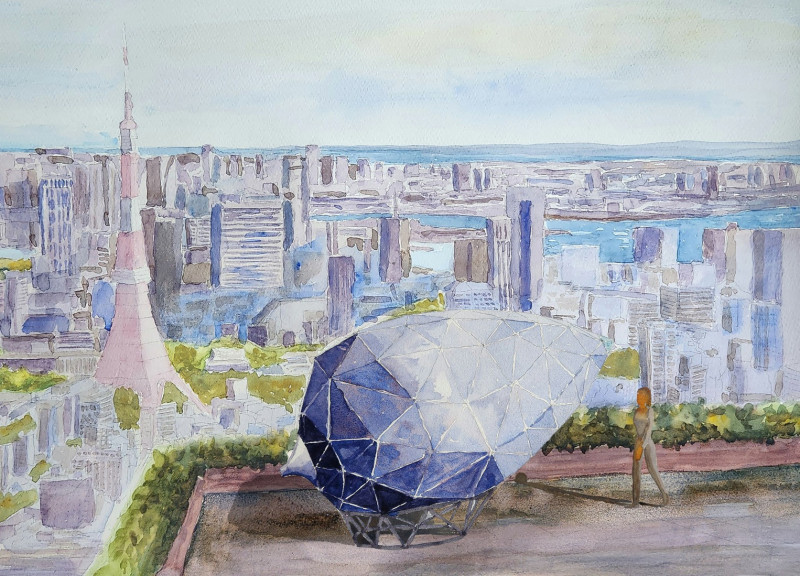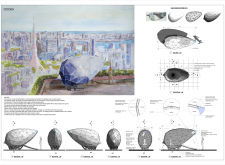5 key facts about this project
At its core, the Cocoon serves multiple functions, catering to both individual and communal experiences. Its layout is intentionally designed to foster interaction while allowing for moments of solitude, striking a balance essential for personal reflection and social engagement. This dual-purpose capability is vital in contemporary architecture, where spaces must adapt to diverse user needs. The layout effectively organizes various functions within its design, showcasing the versatility and thoughtfulness that define the project.
The choice of materials plays a significant role in the overall aesthetic and functional integrity of the Cocoon. Utilizing stainless steel sheets forms the building’s structural backbone, providing durability and resilience against the elements. The incorporation of molded acrylic allows for transparency and lightness, permitting natural light to flood the space and creating an inviting atmosphere while enhancing energy efficiency. Additionally, the project features solar panels, reinforcing its commitment to sustainability and renewable energy, crucial aspects of modern architectural philosophy.
Wood, specifically cedar, is employed throughout the interiors, introducing warmth and a tactile quality that contrasts with the cooler metallic and synthetic materials. This careful selection of materials not only addresses practical concerns but also enhances the sensory experience of the occupants. The integration of LED lighting further enriches the environment, ensuring that the space remains welcoming during evening hours and underscores the thoughtful design considerations at play.
A particularly notable aspect of the Cocoon is its innovative use of geometry. The exterior features a tessellated surface that interacts with light and shadow, creating dynamic visual patterns that change throughout the day. This unique design approach allows the structure to blend harmoniously into its urban surroundings while standing out through its distinctive, organic form. The architecture invites exploration, with a dynamic entry that encourages users to approach and engage with the building in a meaningful way.
The geographic context of the Cocoon significantly influences its design. While specific location details are not mentioned, one can infer that the structure is positioned within a vibrant urban setting, making it integral to the fabric of city life. Its design considers urban density, offering a serene retreat away from the bustle while maintaining accessibility and connection to the surrounding environment.
Through its thoughtful architectural design, the Cocoon exemplifies how spaces can nurture both personal growth and community interaction. Its careful material choices, innovative geometric principles, and thoughtful engagement with its urban context contribute to a project that is both functional and resonant. To gain further insights into this remarkable design, readers are encouraged to explore the architectural plans, sections, and broader architectural ideas that underpin the Cocoon project. Engaging with these elements will provide a more comprehensive understanding of how the Cocoon successfully melds form and function in contemporary architecture.























