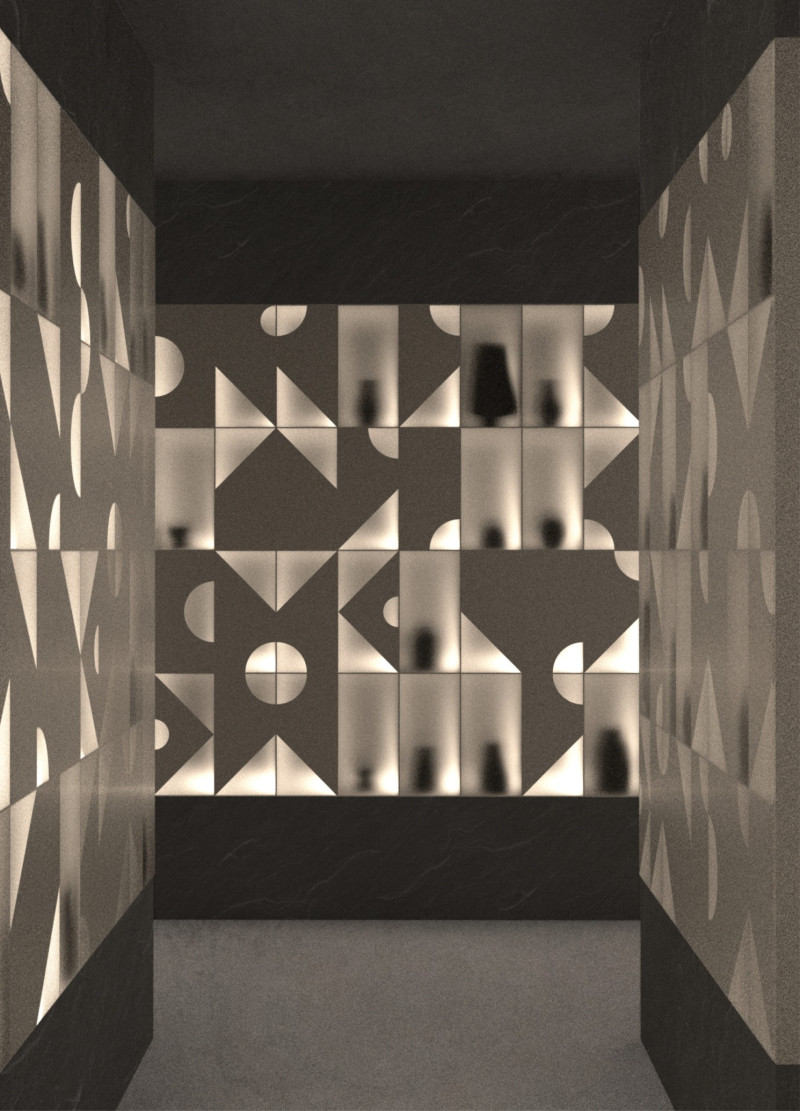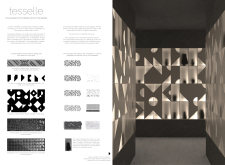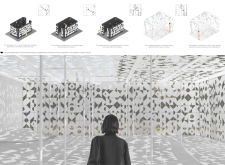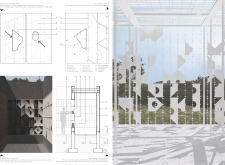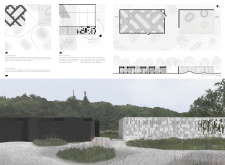5 key facts about this project
The columbarium serves a primary function as a sanctuary for the storage of urns, allowing family members to honor the departed in a dedicated space designed for quiet reflection. The architecture here is characterized by a solid, heavy presence, signifying the permanence of loss and providing a tactile experience that resonates with the emotional weight of grief. Within its confines, the urns are arranged in a manner that encourages visitors to navigate their personal journeys through memories, using thoughtful pathways and spatial configurations that guide movement while promoting contemplation.
In contrast, the contemplative pavilion offers a more open and airy atmosphere that engages visitors in community gatherings and shared experiences. This space is designed with extensive glass elements, integrating natural light into the environment as an important aspect of memory and healing. The interplay of light and shadow created by the pavilion's design invokes a sense of transparency and invites visitors to reflect on the evolving nature of memory over time.
One of the notable features of this architectural project is the innovative use of patterns inspired by the themes of remembrance. These tessellated forms serve as a visual narrative throughout the design, reinforcing the interconnectedness of memories while simultaneously allowing for individual interpretations. The repetition and variation of patterns create a rhythm within the spaces, guiding the visitor's experience while emphasizing the existence of myriad memories interwoven with loss.
Materiality is a key focus in the overall design, with each material selected for its symbolic significance and its ability to resonate with the architectural concepts being explored. The use of concrete conveys a sense of durability and permanence necessary for a memorial space, symbolizing the weight of loss. Glass plays a contrasting role by facilitating a connection to the external environment and representing the fragility of memories. Furthermore, natural stone accents provide a timeless quality to the design, enriching the tactile experience.
The arrangement of spaces within “Tesselle” is equally crucial to its function. The project employs circular pathways that promote a sense of discovery as visitors navigate through different areas, leading them in and out of the columbarium and the pavilion. This careful circulation allows for both private reflection and collective engagement, striking a balance between solitude and community.
Unique design approaches are evident throughout the project, particularly in the notion of deconstruction inherent in the columbarium design. The structure appears to break apart as one moves through it, symbolizing the fragmented nature of memory and the process of grieving. This architectural choice encourages visitors to engage with the space in a more dynamic way, making the experience of remembrance an active process.
The integration of natural elements also sets this project apart. Surrounding gardens play an essential role in connecting the architecture to its broader context, promoting a harmonious relationship between the built environment and nature. These green spaces act as places of growth and renewal, reinforcing the idea of continuity within a memorial context.
Through its careful consideration of design elements, materiality, and spatial relationships, “Tesselle” establishes a serene environment for reflection and remembrance. It offers an innovative perspective on memorial architecture, addressing the multifaceted emotions tied to loss and memory. To gain deeper insights into the intricacies of the design and its potential impact, readers are encouraged to delve into the architectural plans, explore architectural sections, and review the array of architectural designs and ideas presented through this project. By engaging with the various elements of “Tesselle,” one can appreciate the depth of thought that has gone into creating a meaningful space for collective reflection and remembrance.


