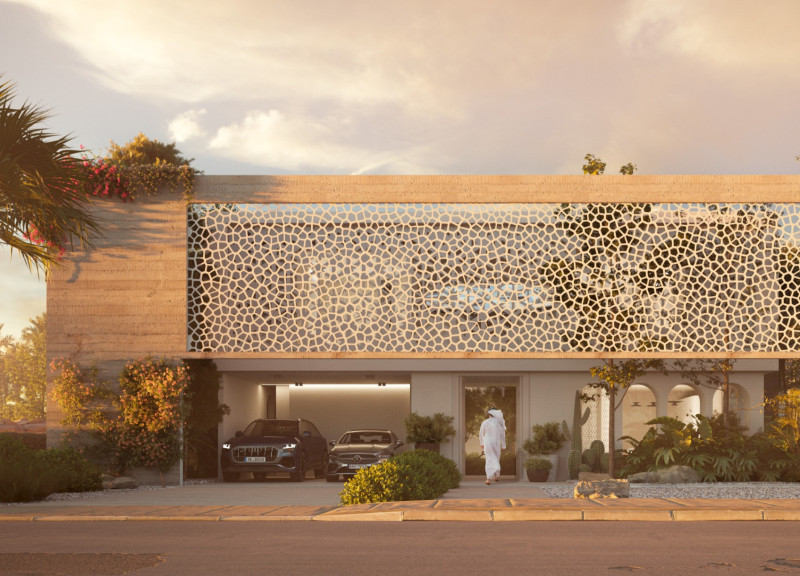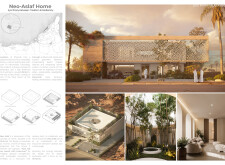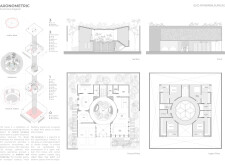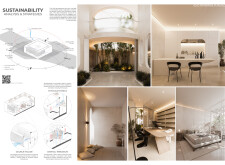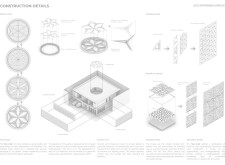5 key facts about this project
## Overview
Located in Al Dhannah City, approximately 250 km east of Abu Dhabi, the Neo-Aslaf Home is designed to reflect both traditional Islamic culture and contemporary sustainability practices. This residence aims to provide a comfortable living environment while emphasizing a connection to the surrounding desert landscape. The project embraces a multifaceted architectural approach that prioritizes ecological preservation, adaptability, and cultural heritage.
## Environmental Strategy
### Sustainable Material Selection
The Neo-Aslaf Home employs a range of innovative materials that contribute to its sustainability objectives. Mycelium panels are utilized not only for their structural capabilities but also for their natural insulation properties, promoting energy efficiency. The integration of electrochromic glass within the kinetic roof allows for dynamic control of light and temperature, enhancing overall comfort. Additionally, liquid nano clay is applied in the central terrarium, incorporating local flora to support biodiversity. These material choices reflect a commitment to environmentally conscious design.
### Architectural Features
Key elements of the design reinforce the project's intent to merge indoor and outdoor environments. The central terrarium serves as a "green lung," bolstering indoor air quality and acting as a climatic buffer. The kinetic roof, featuring a retractable modular system, provides flexibility in managing light and ventilation. A double facade contributes to thermal regulation, promoting comfort in the region's desert climate. The floor layout further enhances connectivity while respecting the privacy of individual spaces, with communal areas on the ground floor and private quarters above designed to optimize views and ventilation.


