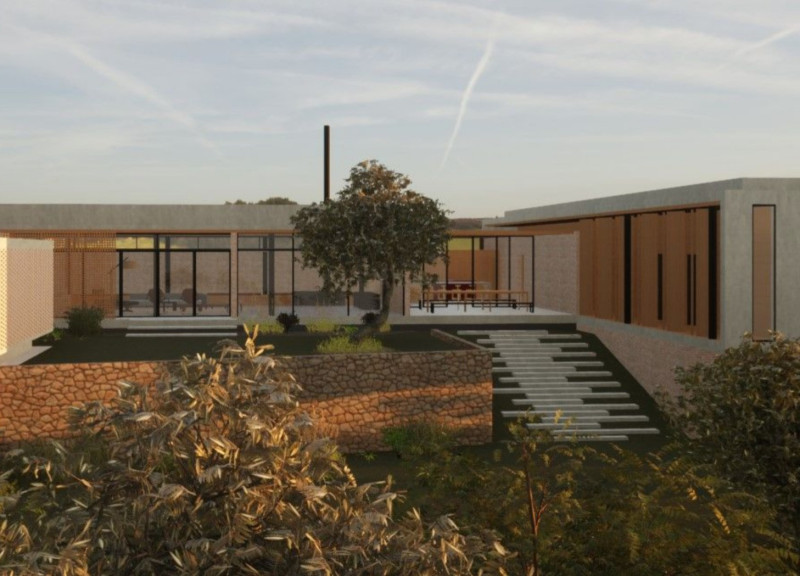5 key facts about this project
The overall function of the project is centered on creating a space that not only accommodates guests but also engages them in activities that celebrate the heritage of olive oil making. The structure itself is single-storied, featuring an open layout that encourages social gatherings and interaction among visitors. A prominent aspect of the design is the inclusion of a central atrium, which acts as the focal point for communal activities such as tastings and collective dining. This space’s circular layout further enhances the flow of movement, allowing individuals to traverse the area without impediment while fostering a sense of community.
Materials play a significant role in the project’s design philosophy. The use of native woods ensures that the architecture resonates with the local environment, creating a warm and inviting atmosphere. Red clay bricks are incorporated throughout, reflecting traditional building techniques and contributing to the structural integrity necessary for the regional climate. Concrete elements are introduced in a way that juxtaposes the organic materials, providing a contemporary aesthetic that supports the functionality of the building. This combination of materials not only underlines the project's architectural identity but also emphasizes a sustainable approach to construction by utilizing resources sourced from the locale.
A notable feature of the design is the cellar integrated within the building, dedicated to the preservation of olive oil. This area is designed with specific considerations for temperature and humidity control, ensuring that the oil remains of the highest quality. The placement of the cellar within the structure shows a thoughtful approach to functionality that prioritizes the primary purpose of the accommodation while maintaining ease of access for guests.
The landscaping surrounding the Verde Accommodation further enhances the project’s integration with its environment. Native trees and shrubs are thoughtfully incorporated into the site design, reinforcing the connection between nature and the built environment. This careful selection of planting not only complements the architectural design but also contributes to the overall ecological health of the area, encouraging biodiversity and providing a habitat for local wildlife.
What makes the Verde Accommodation distinctive are its innovative design solutions that respond to community needs and environmental conditions. The adaptable nature of the spaces allows for various uses, accommodating activities from intimate gatherings to larger community events, thus maximizing the building's utility. This adaptability is a key component of modern architecture, emphasizing the importance of versatile spaces that can evolve with their users' needs.
By prioritizing local craftsmanship and the promotion of traditional customs, the Verde Accommodation project stands as a meaningful architectural contribution that celebrates cultural identity and sustainability. The design not only serves its primary function but also creates a platform for community engagement and ecological awareness. The integration of local materials and responsive design approaches illustrates a commitment to contextual architecture that is both practical and respectful of its heritage.
For further exploration of the architectural plans, sections, and ideas that underpin this project, readers are encouraged to delve into the detailed presentation. Discovering the intricacies of the design will provide deeper insights into how the project is an exemplary model of contemporary architecture that honors and enhances the local landscape and culture.


























