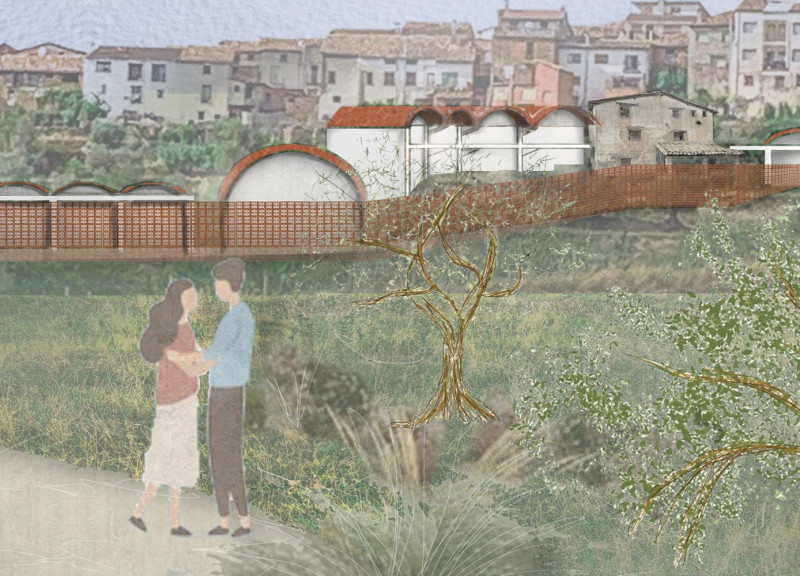5 key facts about this project
The architectural project "Lines in the Landscape" is located in La Puebla de Fantova. The design aims to create an immersive experience that unites architectural form with the surrounding environment. The approach taken in this project emphasizes sustainability while fostering community engagement.
The primary function of this project is to serve as a multifunctional community space. It includes a gallery for local artists, a workshop area, a café, and accommodation facilities for artists and visitors. By integrating these diverse functions, the design promotes cultural exchange and community interaction, enhancing the local artistic landscape.
Sustainability is at the core of the design philosophy. The use of locally sourced materials, such as Spanish stone and terracotta, ensures minimal environmental impact while respecting the regional architectural vocabulary. The terracotta vaulted ceilings not only echo traditional building methods but also optimize natural light within the spaces, creating a harmonious balance between interior and exterior environments.
Unique Design Approaches
One distinguishing aspect of this project is the integration of traditional Catalan forms within a contemporary framework. The choice of terracotta barrel vaults, complemented by steel columns, provides structural support while maintaining aesthetic continuity with the surrounding landscape. This approach helps to create open, flexible spaces that can adapt to various uses over time.
The perforated terracotta façade serves both functional and artistic purposes, allowing light to filter through in dynamic patterns. This design element emphasizes the connection between the built environment and natural surroundings, while also acting as a canvas for artistic expression through projections and exhibits displayed on the façade.
Functional Design Elements
The architectural layout features an organized circulation that guides users through different areas seamlessly. The entrance serves as an inviting point of access, leading visitors towards the gallery, which is the focal point of the project. This feature highlights local art and fosters creativity, providing a platform for artists to showcase their work.
Adjacent to the gallery, the workshop space is designed for community engagement. It allows residents and visitors to participate in various creative activities, further strengthening the relationship between art and the community. The café adds to this social experience, encouraging interactions among users.
The design also includes outdoor areas such as a sculpture garden, which acts as an extension of the internal spaces, allowing for temporary exhibitions and community gatherings in a natural setting. This creates an opportunity for a more robust connection between art, architecture, and the environment.
The project "Lines in the Landscape" exemplifies a thoughtful architectural response to cultural needs and environmental contexts in La Puebla de Fantova. By focusing on local materials and sustainable practices, it establishes a framework for future developments in the area. To explore the architectural plans, sections, and design ideas in detail, please visit the project presentation for comprehensive insights.


























