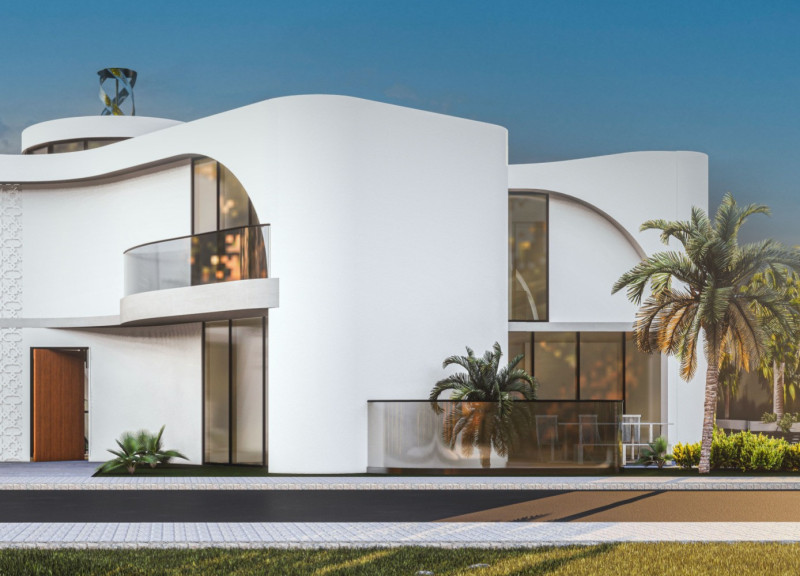5 key facts about this project
At its core, EvoHome represents the future of living spaces—one that acknowledges the evolving dynamics of family life. The architecture integrates innovative features that allow flexible arrangements of the living spaces, responding effectively to the changing requirements of its occupants. This adaptability is a significant aspect of the design, enabling areas to shift in function and form. The residential layout is composed of open-plan living areas, optimized for social interaction, alongside intimate private zones that cater to individual needs. These features reflect an understanding of modern familial structures and the desire for both connection and solitude.
The design incorporates a variety of carefully chosen materials that emphasize sustainability and energy efficiency. Structured Insulated Panels (SIPs) and Insulated Concrete Forms (ICFs) form a robust thermal envelope, reducing energy costs and enhancing comfort throughout the year. The project utilizes local terracotta tiles that not only add an aesthetic appeal but also contribute to temperature regulation. Photovoltaic panels installed on the roof harness renewable energy, positioning the home as an advocate for environmental responsibility.
Unique design approaches mark the EvoHome project, particularly in its architectural details. The façade features curvilinear shapes that seamlessly integrate with the surrounding landscape while offering an alternative to more traditional, angular forms found in contemporary architecture. This design choice enhances visual appeal and prevents the structure from overpowering the natural environment. Natural ventilation systems have been thoughtfully integrated, allowing for improved air circulation and reduced reliance on mechanical climate control. The presence of mashrabiyah carvings serves a dual purpose; they provide effective shading and ventilation as well as connect the home to the rich cultural heritage of the region.
Moreover, the integration of outdoor spaces significantly enhances the living experience. Features such as private gardens and outdoor kitchens foster a connection with nature and encourage family gatherings and social interactions. Thoughtful landscaping, including drought-resistant flora, not only enhances the property's aesthetic value but also ensures minimal water use, embodying the project’s commitment to sustainability.
Exploring the architectural plans, sections, and designs of EvoHome offers valuable insights into the intricate thought processes behind the project. The various elements demonstrate how architecture can respond to the needs of its users while remaining sensitive to cultural and environmental contexts. The emphasis on flexibility and sustainability within the design serves as a model for future architectural endeavors aimed at creating adaptable, responsible living spaces.
For those interested in understanding the full scope of this design, the architectural presentation includes detailed plans and sections that illustrate the thoughtful integration of space and function. This project encapsulates current architectural ideals while advancing essential conversations about living responsibly within our environments. Engaging with these elements can provide a deeper appreciation of how thoughtful design can create spaces that are not only beautiful but also practical and sustainable. Explore the presentation of EvoHome to uncover more about its architectural significance and innovative design approaches.


























