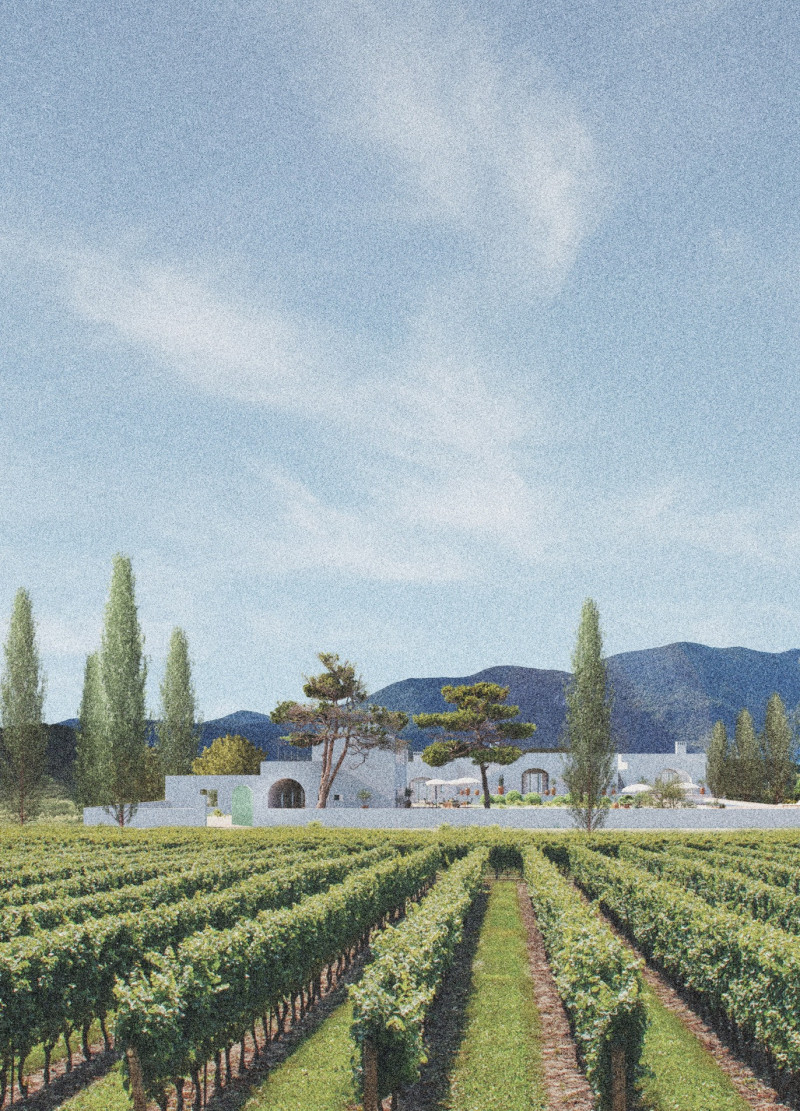5 key facts about this project
Functionally, the Tili Vini Winery serves multiple purposes, ranging from a wine tasting facility to an area for fine dining and guest accommodations. The design encourages a communal atmosphere, with spaces crafted not just for individual enjoyment but for shared experiences among wine enthusiasts and visitors. The wine tasting area is designed to accommodate groups while still providing intimate settings for couples or individuals, fostering social interaction and creating memorable experiences.
Central to the architectural layout is the main volume of the winery, which has been designed to reclaim and redefine an existing structure. This restoration aspect underscores the project's commitment to sustainability and respect for the site's history. Large windows and terraces punctuate the building's façade, allowing for breathtaking views of the vineyard and inviting the outdoors into the interior spaces. By maximizing natural light and visibility, the design enhances visitor engagement and immersion in the winemaking process.
The central garden acts as a vital component of the design, featuring a series of arches that draw the eye and encourage exploration. It bridges the indoor and outdoor environments, providing a tranquil space that enhances the overall aesthetic. This garden is not simply decorative; it serves functional purposes, such as reducing the building footprint and contributing to biodiversity by incorporating native plants and wild flora that thrive in the local climate.
Materiality plays a crucial role in the architectural design of the Tili Vini Winery. The project utilizes local materials that reinforce the connection to the landscape. Terracotta, local stone, wood, concrete, and plaster are primary materials, each chosen not only for its visual qualities but also for its environmental performance. The use of terracotta, for instance, aids in thermal regulation, making the space comfortable in varying weather conditions while maintaining a natural feel. The incorporation of local stone fosters a sense of continuity between the architecture and the surrounding terrain, ensuring that the winery feels like an organic extension of the vineyard.
Unique design approaches are evident in the layout and configuration of the spaces within the winery. The dining area is open and fluid, emphasizing connection and flow between patrons and staff. This design invites interaction and highlights local cuisine as a complementary aspect of the wine tasting experience. Guest accommodations are designed with versatility in mind, offering a range of options that cater to the varying needs of visitors while maintaining aesthetic continuity with the rest of the winery. Each guest house is characterized by thoughtful design details that echo the main structure, reinforcing a cohesive architectural narrative.
The Tili Vini Winery stands as a prime example of contemporary architectural practices that prioritize aesthetic value, functional design, and ecological responsibility. Visitors are particularly encouraged to explore architectural plans and sections to appreciate the meticulous care given to every aspect of the project. The careful integration of form and function produces an architectural environment that invites engagement with the local landscape and serves as a hub for those seeking to deepen their understanding and enjoyment of wine. For those interested in learning more about this remarkable architectural project, it is worth delving into the detailed architectural plans and designs to grasp fully the nuances of the design approach employed at Tili Vini Winery.


























