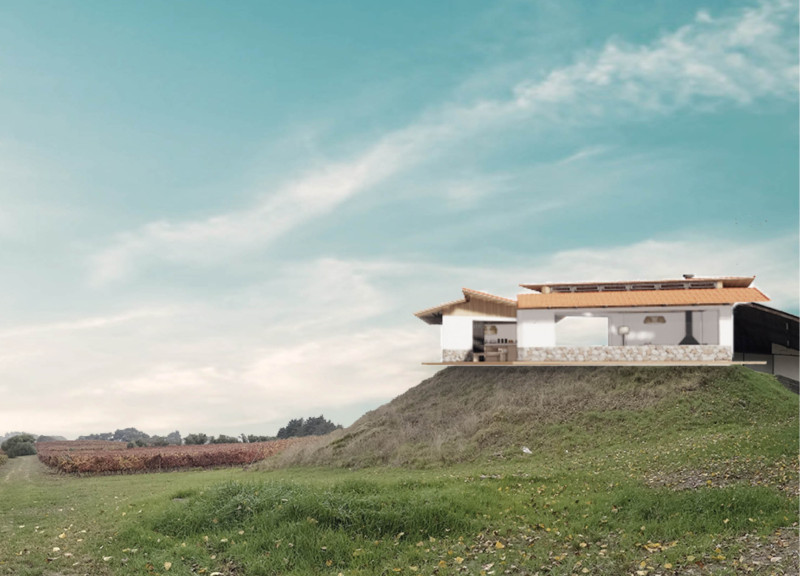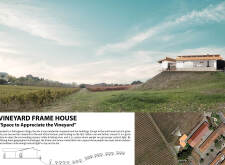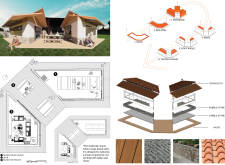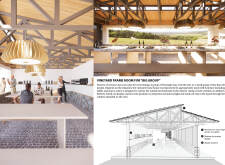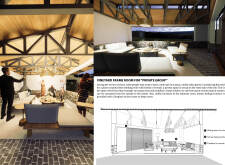5 key facts about this project
The foundational concept of the Vineyard Frame House closely ties its physical structure to the surrounding environment. The two distinct yet interconnected volumes of the house allow for a flexible spatial arrangement that can cater to both larger gatherings and more intimate experiences. This duality serves an essential role in the overall function of the building, allowing it to adapt to the varying needs of its users.
The design of the house pays particular attention to the flow and connectivity of spaces, allowing occupants to move seamlessly between indoors and outdoors. Generous full-height glazing and strategically placed windows frame the stunning vineyard views, ensuring that the beauty of the landscape is always on display. This integration with nature not only enhances the aesthetic appeal but also fosters a sense of tranquility and connection to the land.
Material selection is another defining aspect of the project, as it reinforces both functionality and the architectural narrative. The use of terracotta tiles for the roofing contributes to the building's insulation while adhering to traditional architectural elements. Cobblestone flooring offers durability and a rustic feel that complements the surrounding environment, while rubble stone used in wall construction enhances thermal performance and provides a natural visual texture. Wood elements incorporated into structural and design features introduce warmth, creating inviting interiors that beckon occupants to enjoy their surroundings.
The architectural design of the Vineyard Frame House uniquely caters to the wine tasting experience, featuring dedicated spaces where visitors can engage with the local winemaking process. These areas are designed not only for functionality but also for fostering social interaction, allowing guests to connect with one another in a relaxed atmosphere. The layout accommodates both small, intimate gatherings and larger public events, making it versatile for a variety of occasions.
An important aspect of this architectural project is its respectful integration into the landscape. Positioned thoughtfully to maintain a low profile from the road, the house is designed to minimize its visual impact on the surrounding natural beauty. The carefully calculated angles of the roof and the use of extensive glazing channels sunlight throughout the day, promoting an energy-efficient design that minimizes reliance on artificial lighting and climate control.
Through its careful planning and attention to detail, the Vineyard Frame House exemplifies a modern architectural approach that prioritizes sustainability and contextual awareness. It encourages a deep appreciation for its surroundings while providing a functional space for community engagement and enjoyment of wine culture.
For those interested in delving deeper into this architectural project, exploring elements such as architectural plans and architectural sections will provide further insights into the design intentions and unique characteristics of the Vineyard Frame House. Engaging with architectural designs and ideas presented in this project can inspire others in the field of architecture, highlighting the potential for thoughtful design to enhance experiences and foster connections with the environment.


