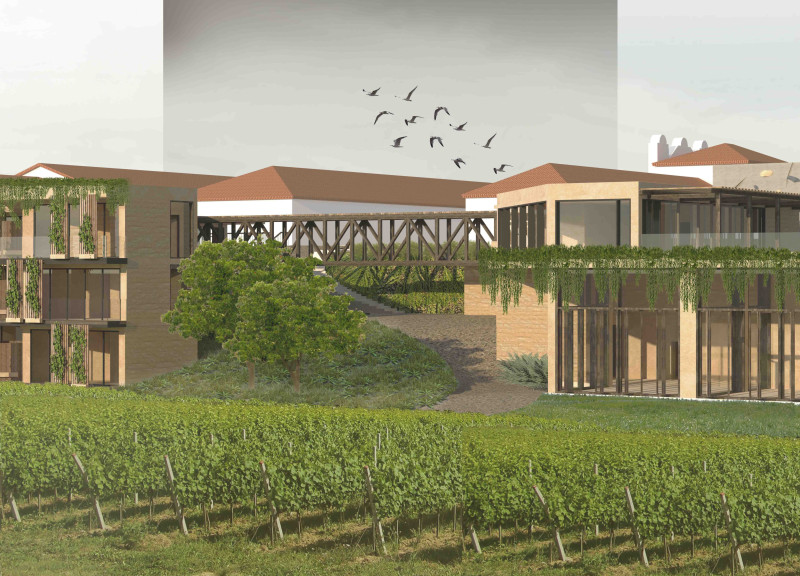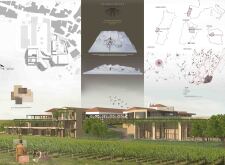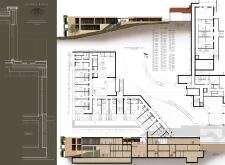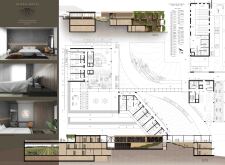5 key facts about this project
Site Layout and Building Arrangement
The layout of "Humble Roots" consists of strategically placed buildings that enhance the interaction between the guests and the landscape. Each structure is oriented to maximize natural light and airflow, creating a comfortable internal environment while ensuring expansive views of the vineyards. The configuration includes residential units, communal gathering spaces, and service areas, fostering a sense of community among visitors. An emphasis on outdoor spaces allows for seamless transitions between built and natural environments.
Unique Materials and Design Approaches
The materiality of the project plays a crucial role in achieving its design objectives. Local stone forms the primary structural element, providing both durability and a visual connection to the landscape. Wood, sourced from regional forests, contributes to warmth and aesthetic appeal, while glass features prominently throughout the design, ensuring transparency and a visual link to the exterior. Terracotta tiles reference traditional Portuguese roofing, grounding the project in local heritage.
A distinctive feature of "Humble Roots" is its integration of green roofs and vertical gardens, enhancing biodiversity and promoting environmental sustainability. The architecture minimizes energy consumption through passive design strategies that optimize solar orientation. These unique approaches differentiate the project from typical developments in the region and showcase a commitment to eco-friendly practices.
Community Focus and Functionality
The design includes communal spaces, such as a restaurant and multifunctional areas, aimed at facilitating social interaction. These spaces are essential for fostering a sense of belonging among guests and integrating the project into the local community. The functionality of the design accommodates various activities, from relaxation to gatherings, all while maintaining a focus on the surrounding agricultural context.
For a deeper understanding of this project, including detailed architectural plans, architectural sections, and architectural designs, readers are encouraged to explore the comprehensive project presentation further. Dive into the architectural ideas that shape "Humble Roots" and discover how it embodies a thoughtful approach to modern hospitality while respecting its environment.


























